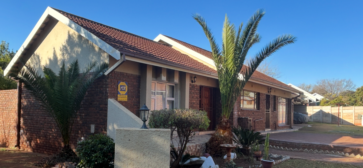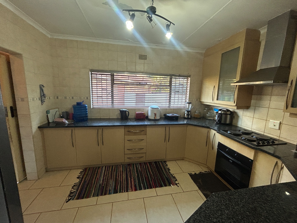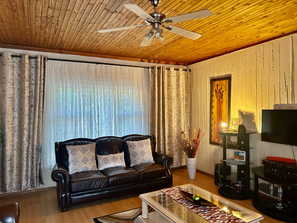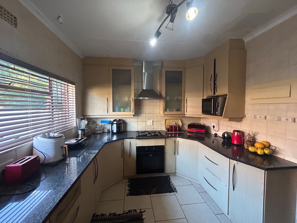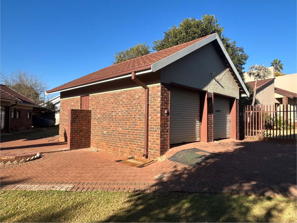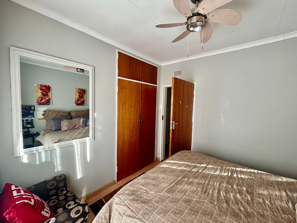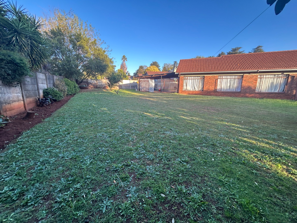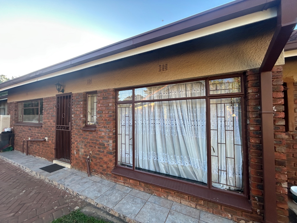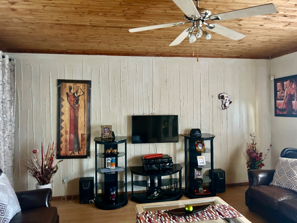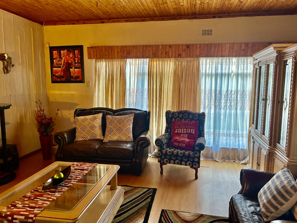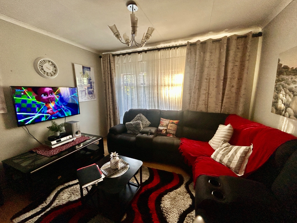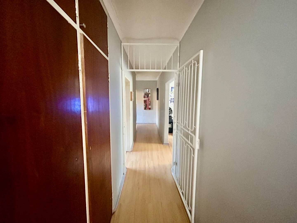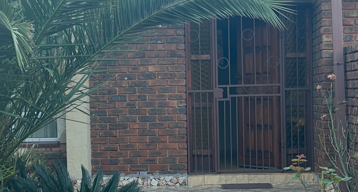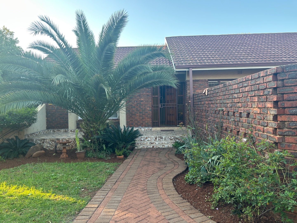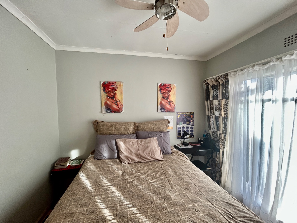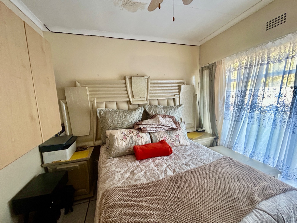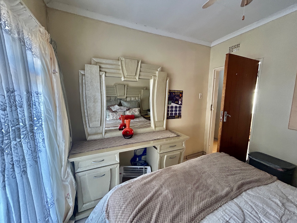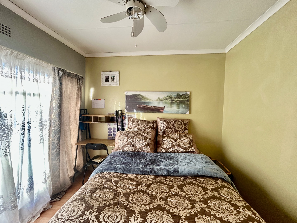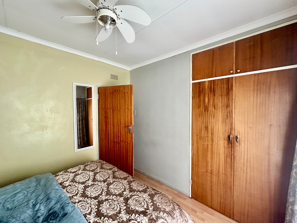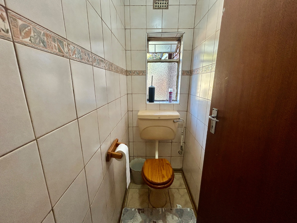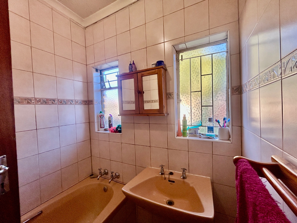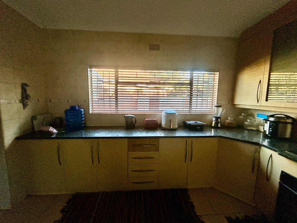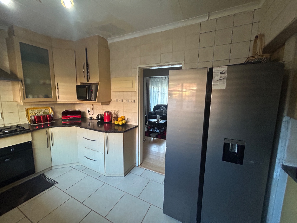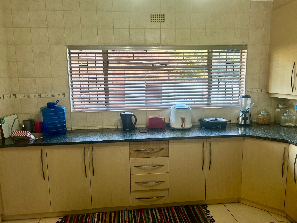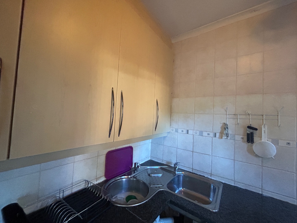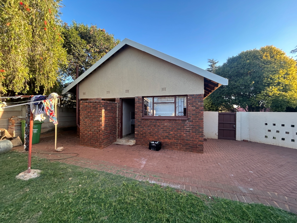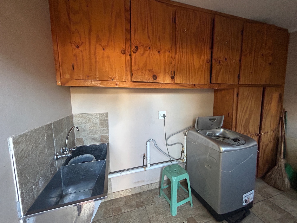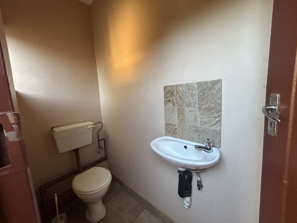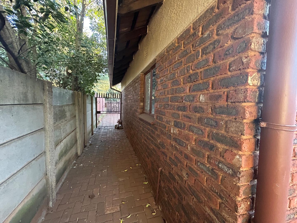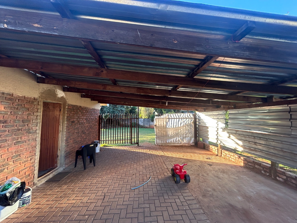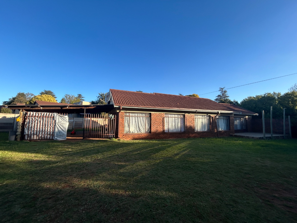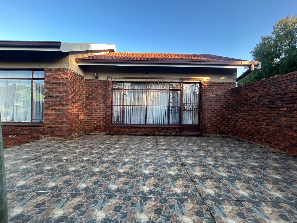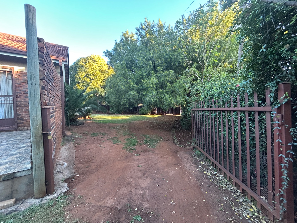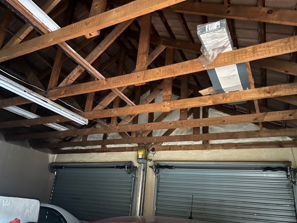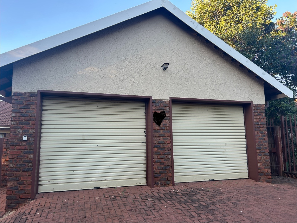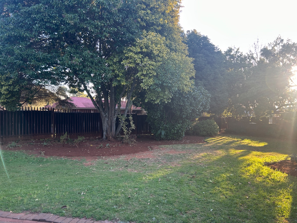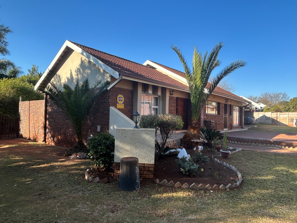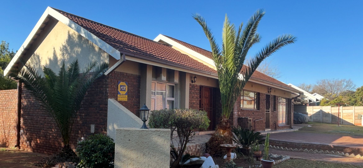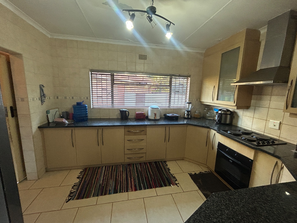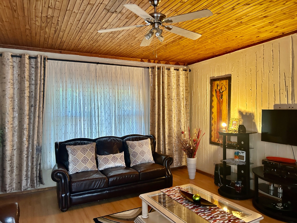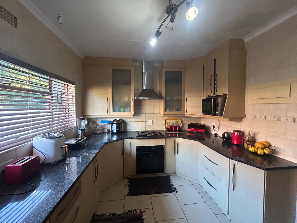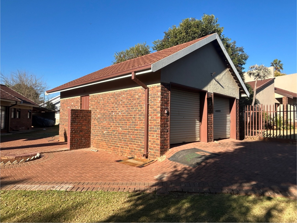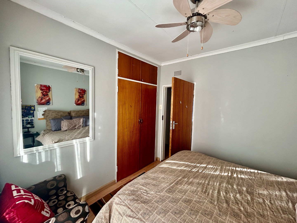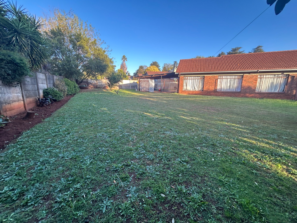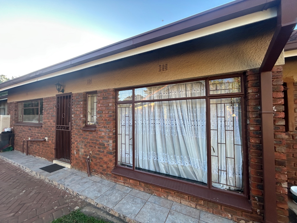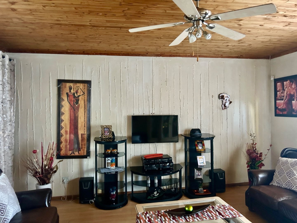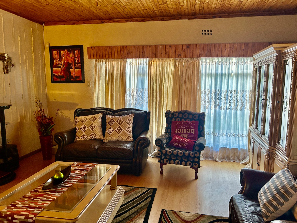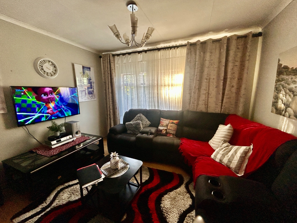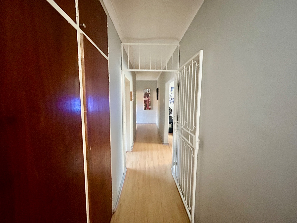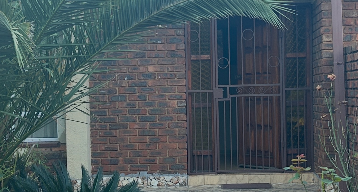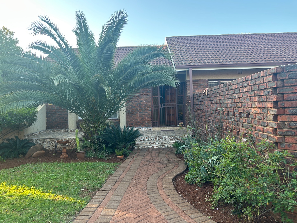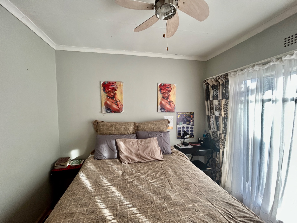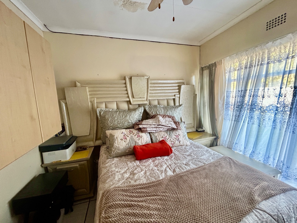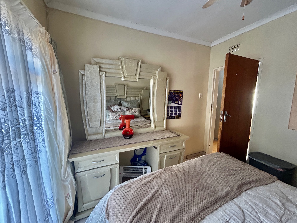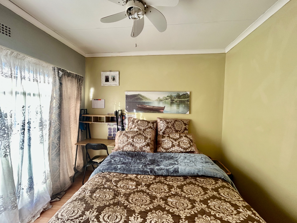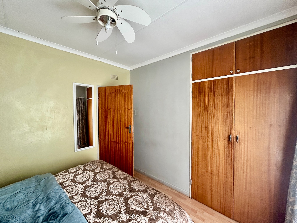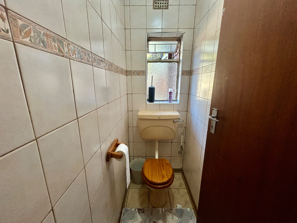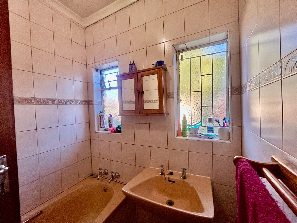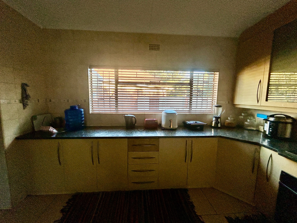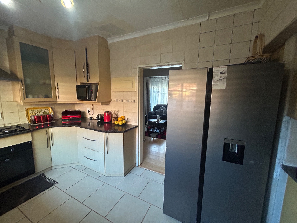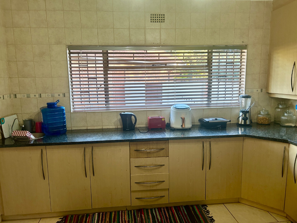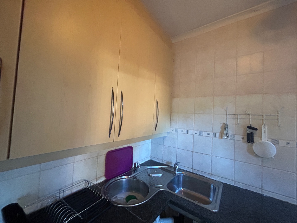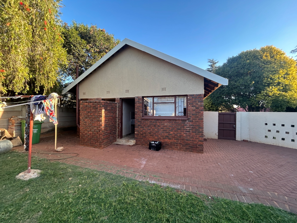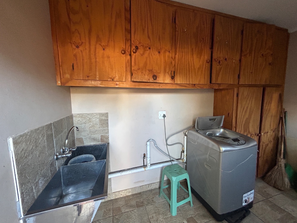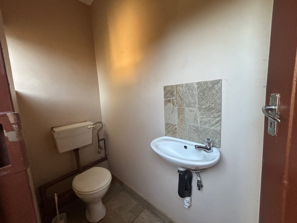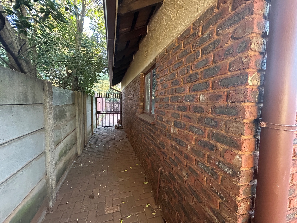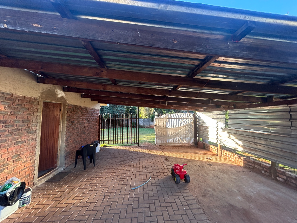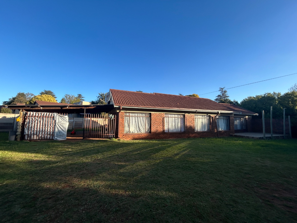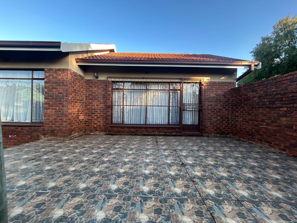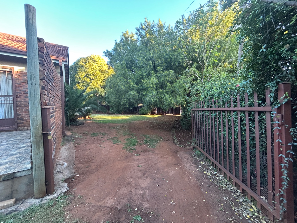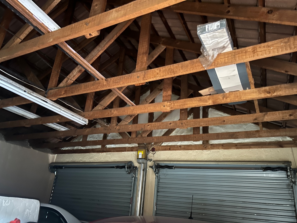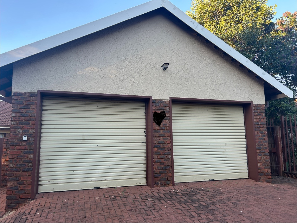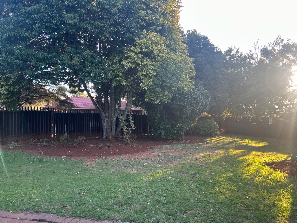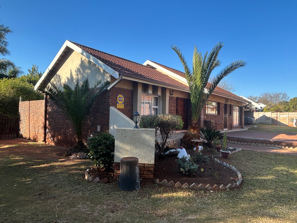- 4
- 2
- 2
- 249 m2
- 1 535 m2
Monthly Costs
Monthly Bond Repayment ZAR .
Calculated over years at % with no deposit. Change Assumptions
Affordability Calculator | Bond Costs Calculator | Bond Repayment Calculator | Apply for a Bond- Bond Calculator
- Affordability Calculator
- Bond Costs Calculator
- Bond Repayment Calculator
- Apply for a Bond
Bond Calculator
Affordability Calculator
Bond Costs Calculator
Bond Repayment Calculator
Contact Us

Disclaimer: The estimates contained on this webpage are provided for general information purposes and should be used as a guide only. While every effort is made to ensure the accuracy of the calculator, RE/MAX of Southern Africa cannot be held liable for any loss or damage arising directly or indirectly from the use of this calculator, including any incorrect information generated by this calculator, and/or arising pursuant to your reliance on such information.
Mun. Rates & Taxes: ZAR 1900.00
Property description
Discover this charming 4-bedroom, 2-bathroom family home nestled in the suburban heart of Kanonkop. Boasting a generous Erf size of 1535 sqm and a floor size of 248.70 sqm, this property offers ample space for comfortable living and outdoor enjoyment. The well-maintained exterior features a classic brick facade, tiled roof, mature palm trees, and a welcoming front garden, creating excellent kerb appeal.
Step inside to find inviting living spaces, TV/family room and including a lounge featuring distinctive wooden plank ceilings and durable flooring. Large windows ensure abundant natural light, complemented by ceiling fans for comfort. The U-shaped kitchen is both practical and spacious, equipped with light-colored cabinetry, dark granite countertops, a built-in oven, hob, and extractor fan, alongside tiled floors for easy maintenance.
The main bedroom are being rented out at the moment, and do need maintenance.
Accommodation comprises four well-proportioned bedrooms, with one offering the convenience of an en-suite bathroom. Three bedrooms benefit from built-in wooden wardrobes and ceiling fans. The home also includes a study, a dining room, and a separate laundry area, enhancing its functionality.
Outdoor living is a delight with a private, walled backyard featuring a large garden, mature trees, and established beds, perfect for relaxation or entertaining on the patio. A detached double garage and paved driveway provide secure parking for two vehicles, with additional open parking available. The property is pet-friendly and includes domestic rooms with outside toilets.
Security is well-addressed with burglar bars, security gates, and an access gate, ensuring peace of mind. Modern connectivity is provided with fibre internet availability. This suburban residence offers a blend of comfort, space, and security, ideal for families seeking a tranquil lifestyle in Middelburg.
Key Features:
* 4 Bedrooms, 2 Bathrooms (1 En-suite)
* Spacious Lounge and Family/TV Room
* U-shaped Kitchen with Granite Countertops
* Study, Dining Room, and Laundry
* Large 1535 sqm Erf with Private Garden
* Detached Double Garage and Paved Driveway
* Patio for Outdoor Enjoyment
* Burglar Bars, Security Gates, Access Gate
* Fibre Internet Ready
* Domestic Rooms with Outside Toilets
Property Details
- 4 Bedrooms
- 2 Bathrooms
- 2 Garages
- 1 Ensuite
- 1 Lounges
- 1 Dining Area
Property Features
- Study
- Patio
- Laundry
- Pets Allowed
- Fence
- Access Gate
- Kitchen
- Entrance Hall
- Paving
- Garden
- Family TV Room
| Bedrooms | 4 |
| Bathrooms | 2 |
| Garages | 2 |
| Floor Area | 249 m2 |
| Erf Size | 1 535 m2 |
