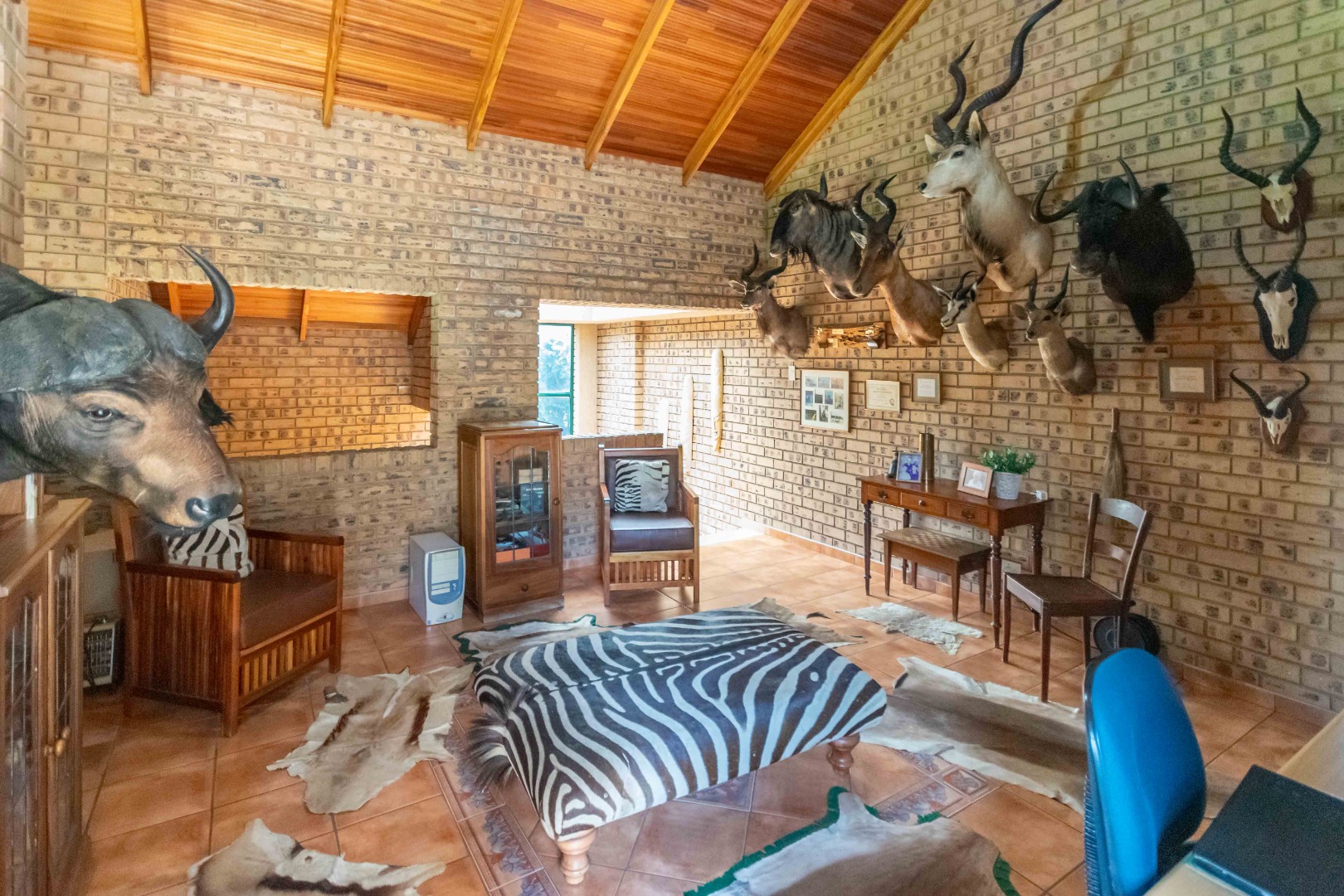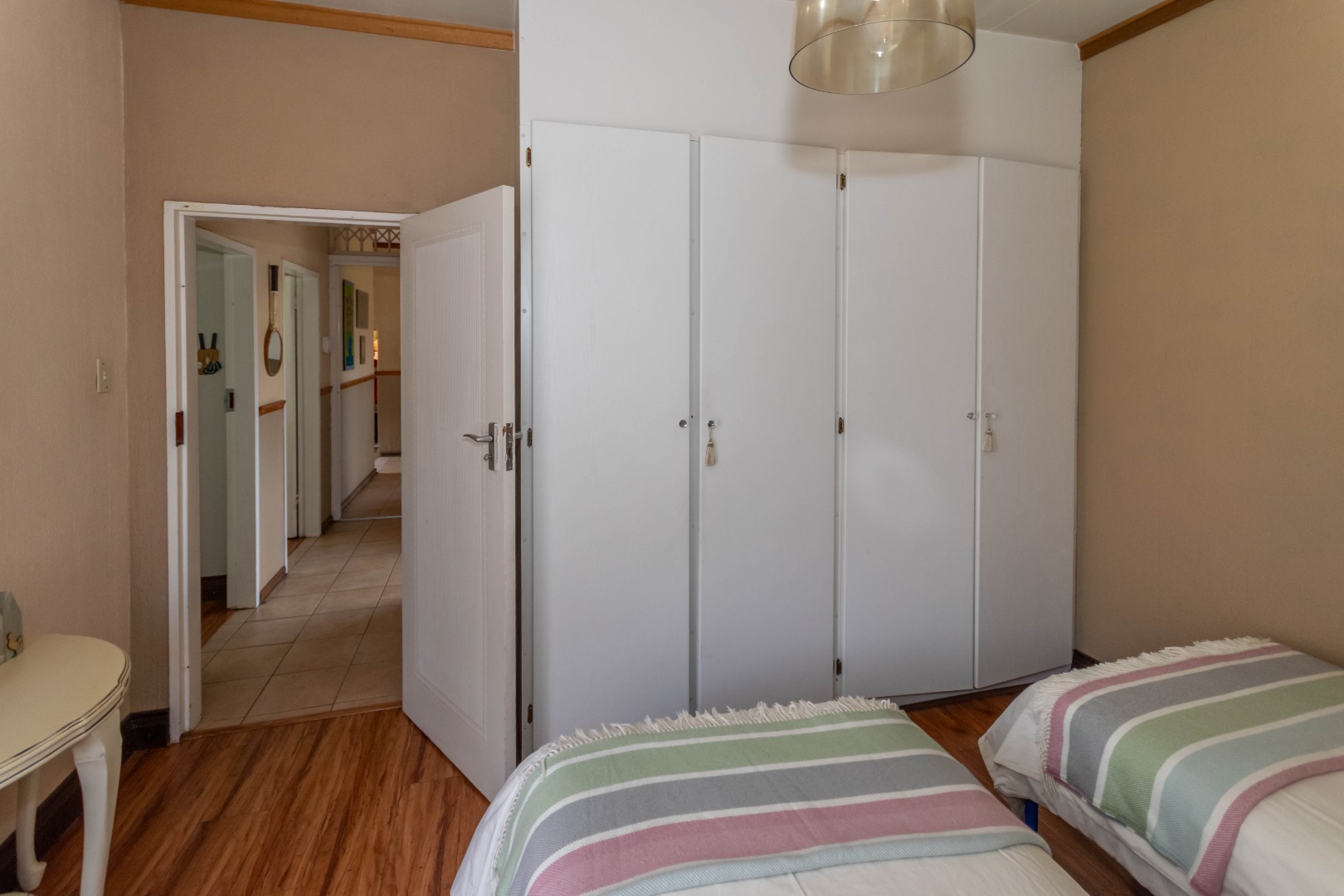- 4
- 3
- 4
- 1 580 m2
Monthly Costs
Monthly Bond Repayment ZAR .
Calculated over years at % with no deposit. Change Assumptions
Affordability Calculator | Bond Costs Calculator | Bond Repayment Calculator | Apply for a Bond- Bond Calculator
- Affordability Calculator
- Bond Costs Calculator
- Bond Repayment Calculator
- Apply for a Bond
Bond Calculator
Affordability Calculator
Bond Costs Calculator
Bond Repayment Calculator
Contact Us

Disclaimer: The estimates contained on this webpage are provided for general information purposes and should be used as a guide only. While every effort is made to ensure the accuracy of the calculator, RE/MAX of Southern Africa cannot be held liable for any loss or damage arising directly or indirectly from the use of this calculator, including any incorrect information generated by this calculator, and/or arising pursuant to your reliance on such information.
Mun. Rates & Taxes: ZAR 3300.00
Property description
Experience the epitome of luxury, style, and practicality in this dream home, perfectly situated in the heart of Groenkol. Conveniently located near schools, shopping centers, and local amenities, this property offers everything a modern family could desire.
Set on an immaculate 1580m² plot, the exterior boasts a picturesque garden and a welcoming patio surrounded by lush greenery. Inside, the home features four bedrooms with laminated floors and built-in cupboards, an open-plan dining lounge and kitchen with modern finishes, and a formal lounge that opens to the garden and patio. A cozy family room with a fireplace provides the perfect retreat for winter evenings.
The dream kitchen is equipped with built-in cupboards, granite countertops, a gas stove, and a spacious walk-in pantry. Added conveniences include a separate scullery and laundry area. Upstairs, the luxurious main bedroom offers a private lounge, walk-in closet, and Ensuite bathroom.
Thoughtfully designed, the home features a large glass window that floods the space with natural light and provides stunning views of the garden and pool. An open gallery from the upstairs level overlooks the lounge and dining area, enhancing the sense of space and elegance.
Practicality meets security with four garages (two electronic, two manual) and an additional garage door leading to the backyard. Trellis doors, burglar bars, and a walk-in safe in the garage provide peace of mind.
Sustainability is a key feature, with 22 solar panels, a JoJo tank for water conservation, a borehole, and an irrigation system maintaining the landscaped garden. Outdoor living is elevated with an undercover patio featuring a built-in braai and a sparkling gunite pool with automatic cleaning equipment.
This panhandle property ensures privacy and offers updated plans for added confidence. Additional features include two storage facilities in the backyard and direct access to the main house from the garage for enhanced safety.
Don’t miss the opportunity to make this extraordinary home yours. Contact the agent today to arrange a personalized viewing and step into a lifestyle of unmatched luxury and comfort.
Property Details
- 4 Bedrooms
- 3 Bathrooms
- 4 Garages
- 1 Ensuite
- 2 Lounges
- 1 Dining Area
Property Features
- Study
- Patio
- Pool
- Laundry
- Storage
- Pets Allowed
- Kitchen
- Built In Braai
- Fire Place
- Pantry
- Guest Toilet
- Irrigation System
- Garden
- Family TV Room
| Bedrooms | 4 |
| Bathrooms | 3 |
| Garages | 4 |
| Erf Size | 1 580 m2 |




































































































