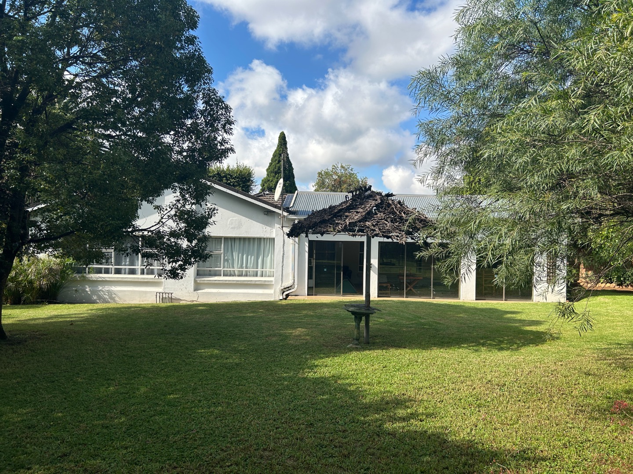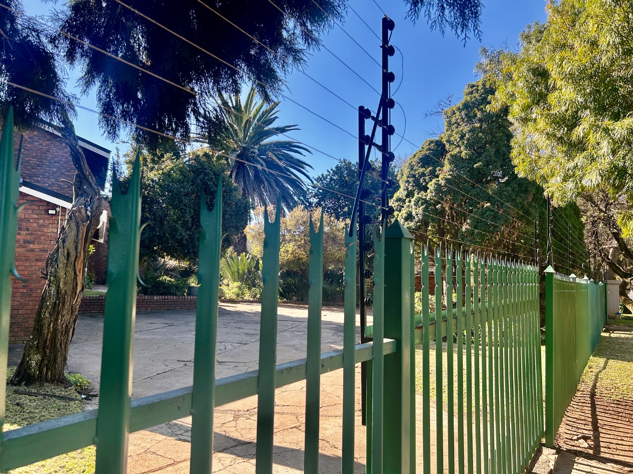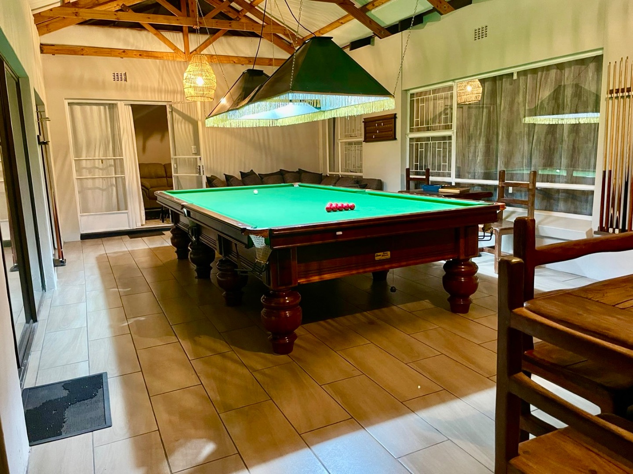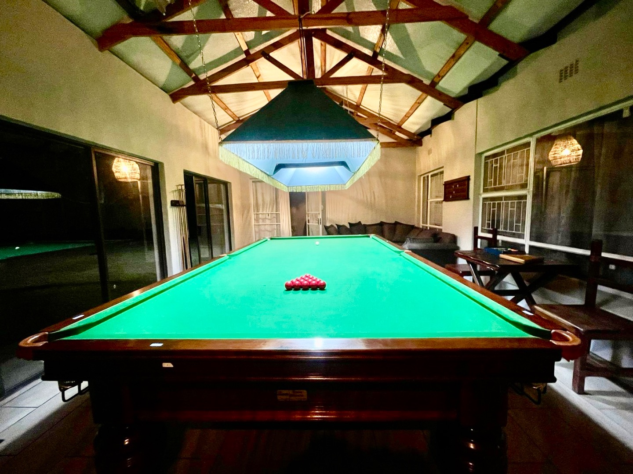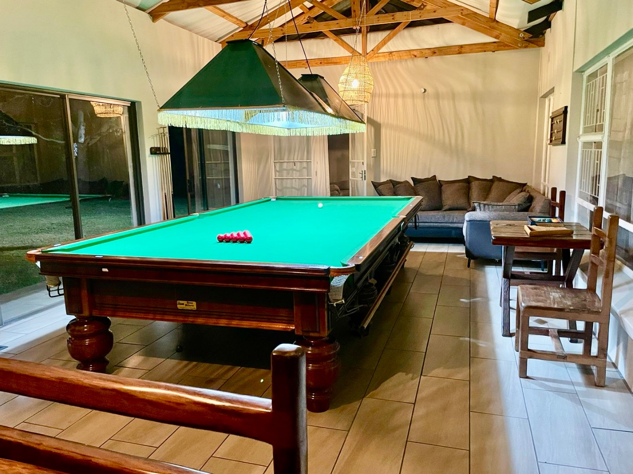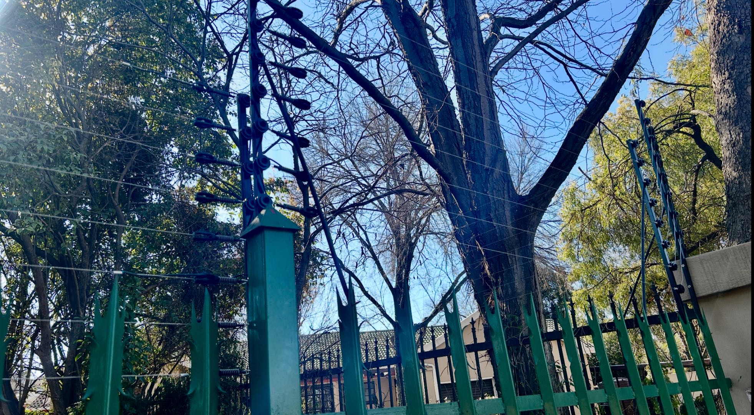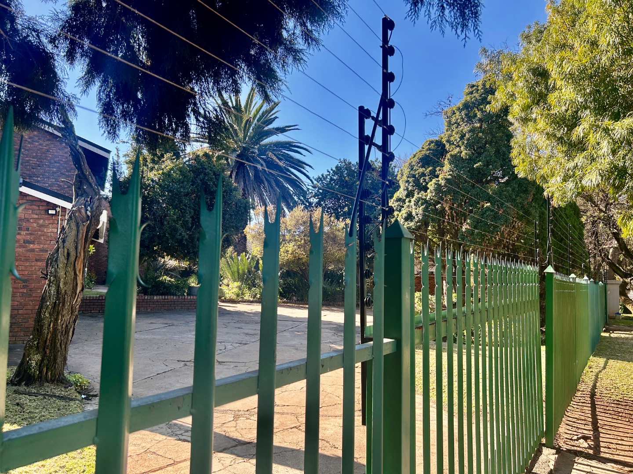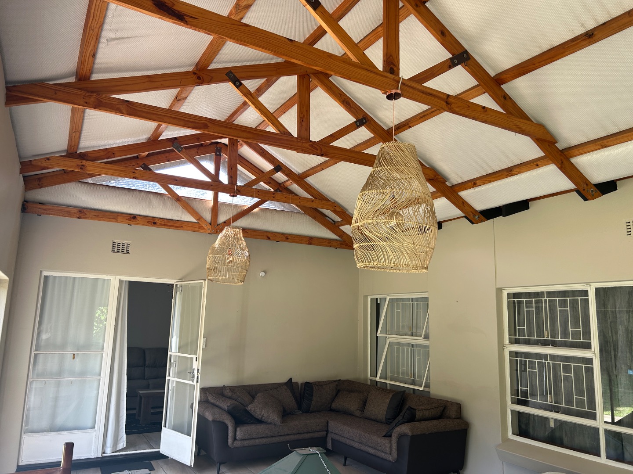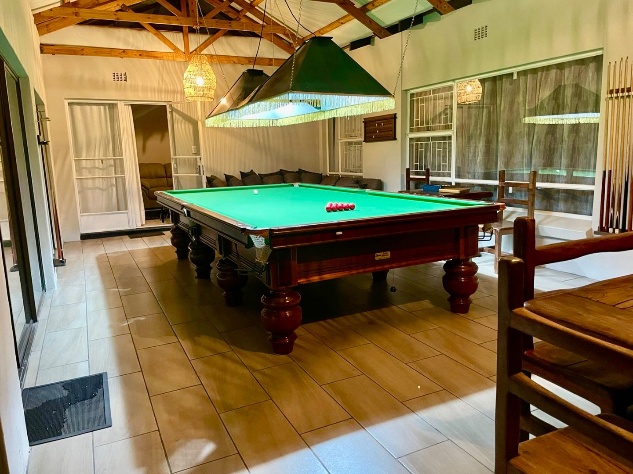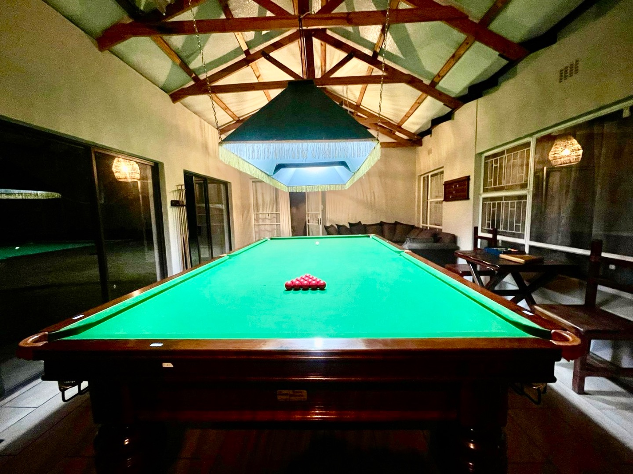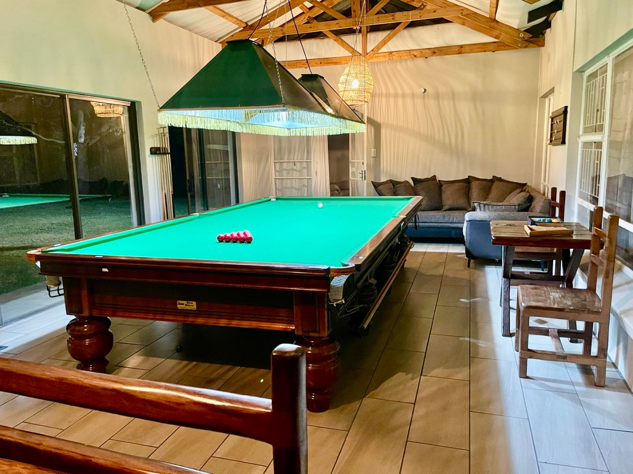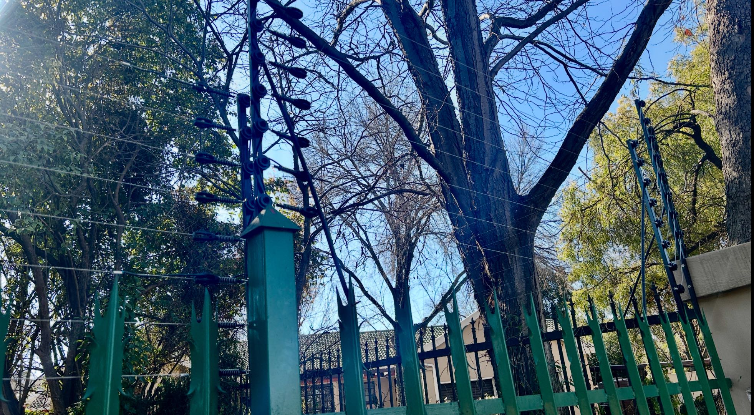- 7
- 3.5
- 2
- 340 m2
- 1 990 m2
Monthly Costs
Monthly Bond Repayment ZAR .
Calculated over years at % with no deposit. Change Assumptions
Affordability Calculator | Bond Costs Calculator | Bond Repayment Calculator | Apply for a Bond- Bond Calculator
- Affordability Calculator
- Bond Costs Calculator
- Bond Repayment Calculator
- Apply for a Bond
Bond Calculator
Affordability Calculator
Bond Costs Calculator
Bond Repayment Calculator
Contact Us

Disclaimer: The estimates contained on this webpage are provided for general information purposes and should be used as a guide only. While every effort is made to ensure the accuracy of the calculator, RE/MAX of Southern Africa cannot be held liable for any loss or damage arising directly or indirectly from the use of this calculator, including any incorrect information generated by this calculator, and/or arising pursuant to your reliance on such information.
Mun. Rates & Taxes: ZAR 1950.00
Property description
Discover this expansive family home situated in the desirable suburban area of Gholfsig, Middelburg. This property offers a generous 1990 sqm erf with a 340 sqm floor size, providing ample space for comfortable living and entertaining. Gholfsig is known for its tranquil environment and convenient access to local amenities, making it an ideal location for families seeking a balanced lifestyle.
The residence presents a striking modern extension with large glass doors that seamlessly blend with the original brick structure. The well-maintained lawn, mature trees, the driveway enhance the exterior, while security is paramount with a robust fence, double gate, and alarm system. The property also benefits from an irrigation system and a borehole, ensuring a lush garden year-round.
Inside, the home three spacious lounges and a dedicated dining room, offering versatile living arrangements. A highlight is the covered indoor-outdoor living space, featuring a high vaulted ceiling with exposed wooden trusses and a built-in braai, perfect for social gatherings. The functional kitchen is ready to cater to all culinary needs, complemented by a scullery and laundry facilities.
Accommodation includes seven well-proportioned bedrooms, two of which are en-suite, alongside 3.5 bathrooms and a guest toilet, providing privacy and convenience for a large family or guests. A dedicated study offers a quiet space for work or contemplation. Additional features include staff quarters, ample storage, and a total of six parking spaces, including two garages.
This property is designed for a comprehensive family lifestyle, offering both comfort and practicality in a secure setting. Pets are allowed, further enhancing its appeal as a true family haven.
Key Features:
Two 150 liter geysers
Solar system with 8 panels
8kw inverter
x2 5kw battery's
* 7 Bedrooms, 3.5 Bathrooms (2 En-suite)
* 3 Lounges, 1 Dining Room
* Modern Extension with Vaulted Ceilings
* Built-in Braai and Patio
* 2 Garages, 4 Additional Parking Spaces
* Staff Quarters, Laundry, Study
* Borehole and Irrigation System
* Alarm System, Fence, x2 Access Gates
Property Details
- 7 Bedrooms
- 3.5 Bathrooms
- 2 Garages
- 2 Ensuite
- 3 Lounges
- 1 Dining Area
- 1 Flatlet
Property Features
- Study
- Patio
- Staff Quarters
- Laundry
- Storage
- Pets Allowed
- Fence
- Access Gate
- Alarm
- Scenic View
- Kitchen
- Built In Braai
- Guest Toilet
- Entrance Hall
- Irrigation System
- Paving
- Garden
- Family TV Room
| Bedrooms | 7 |
| Bathrooms | 3.5 |
| Garages | 2 |
| Floor Area | 340 m2 |
| Erf Size | 1 990 m2 |

