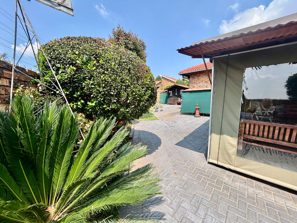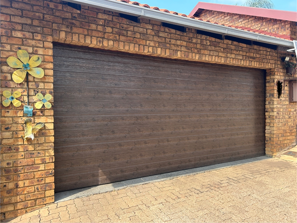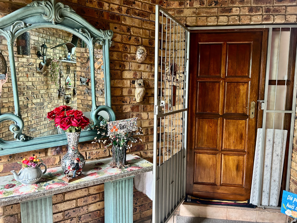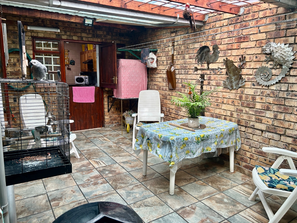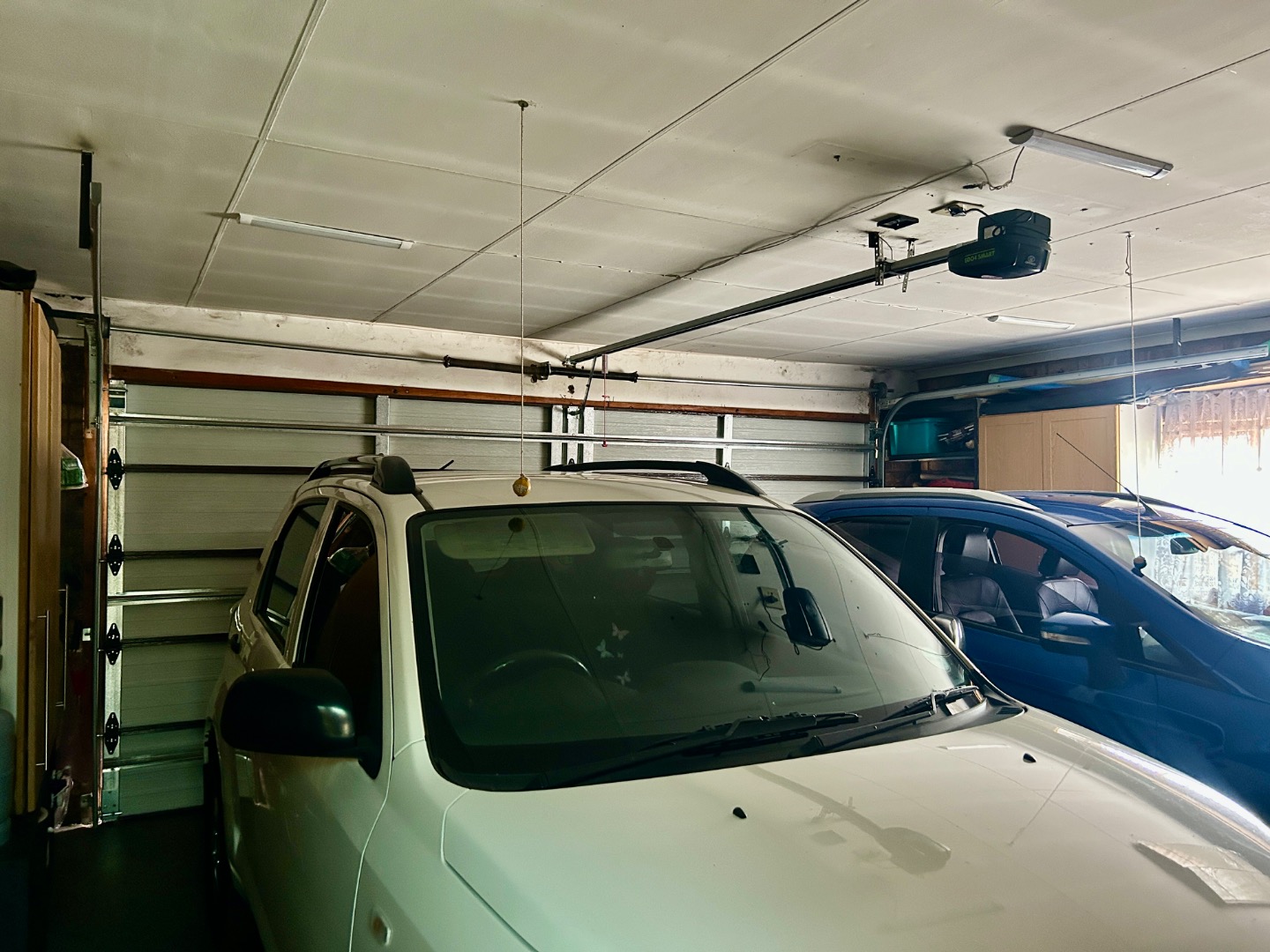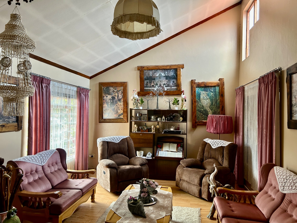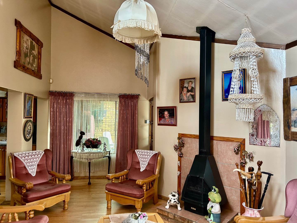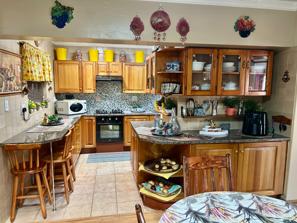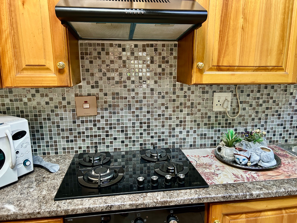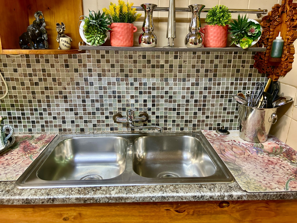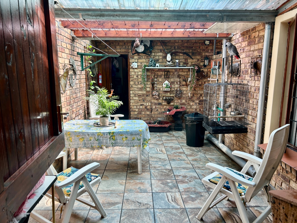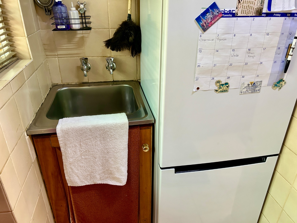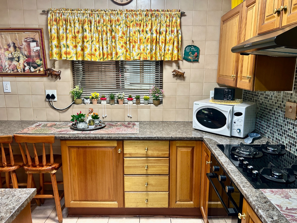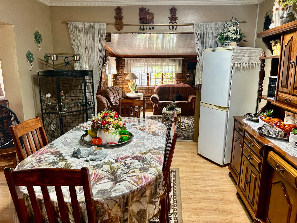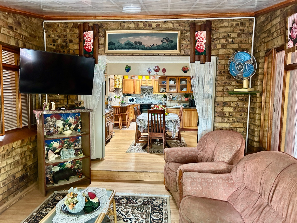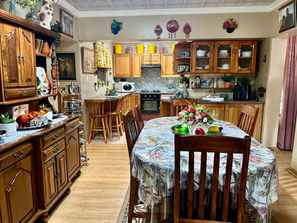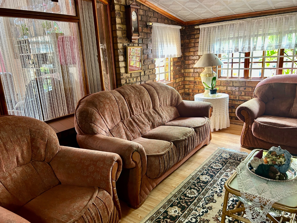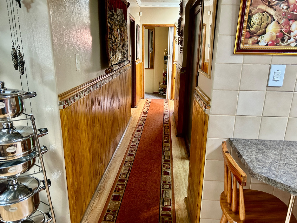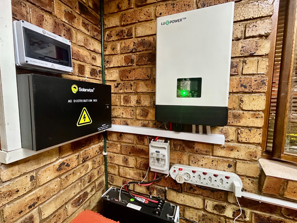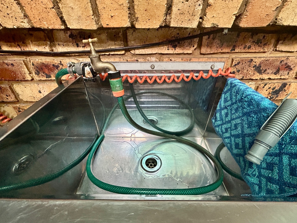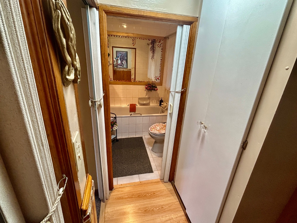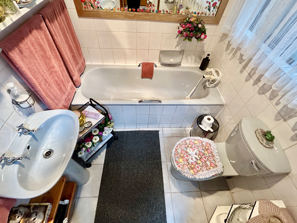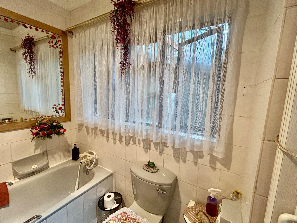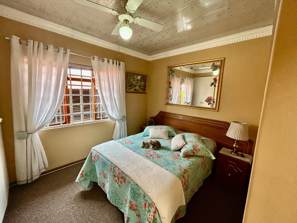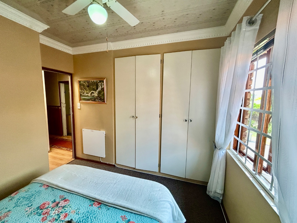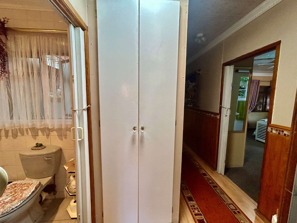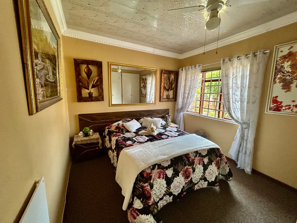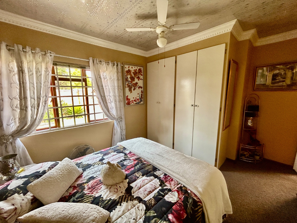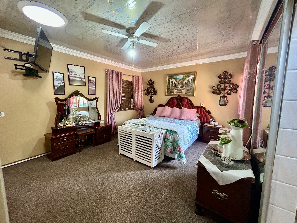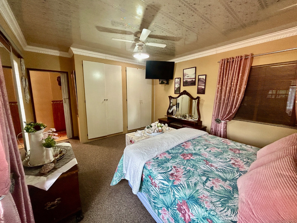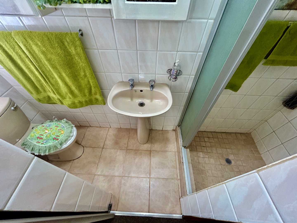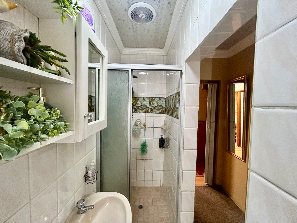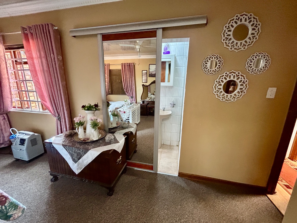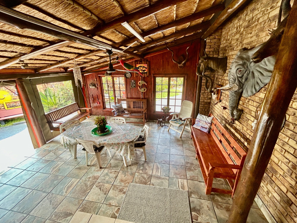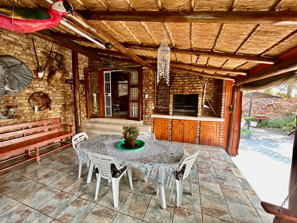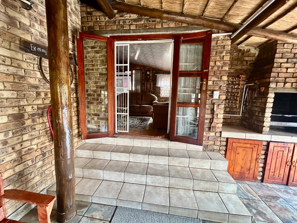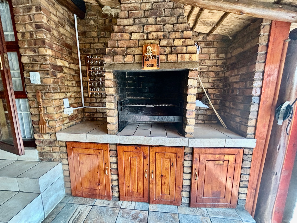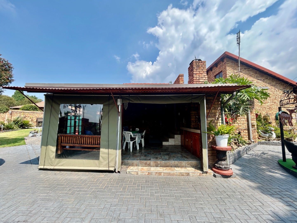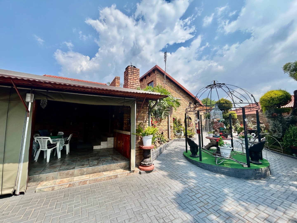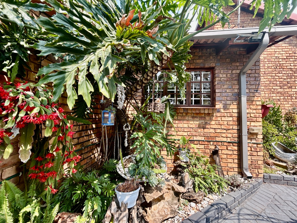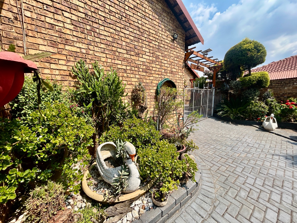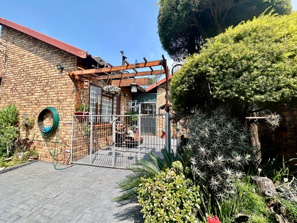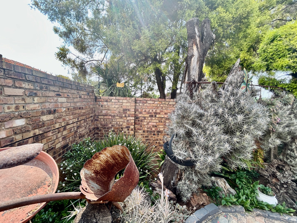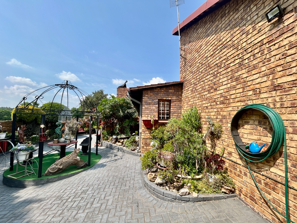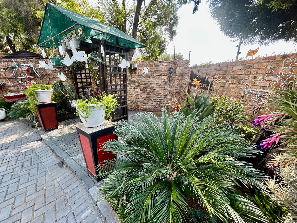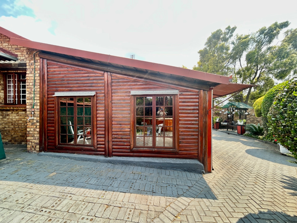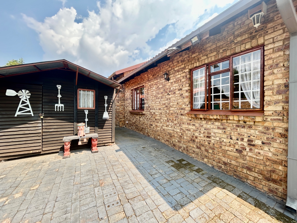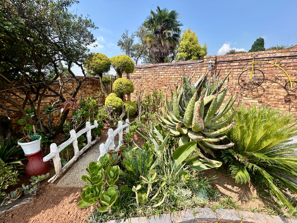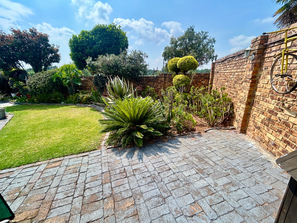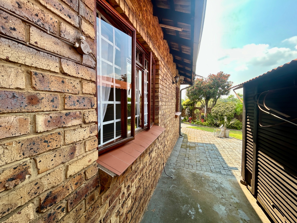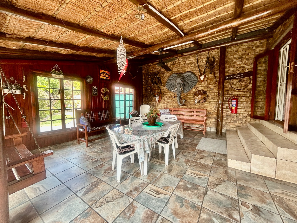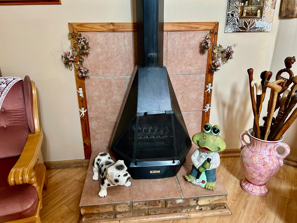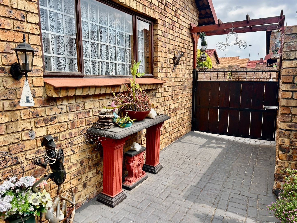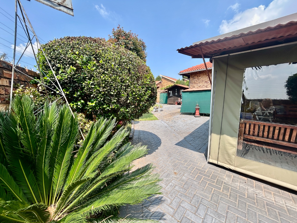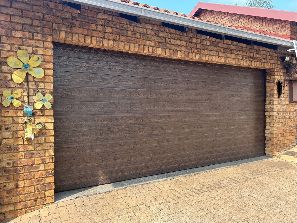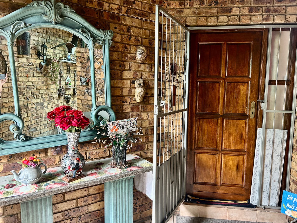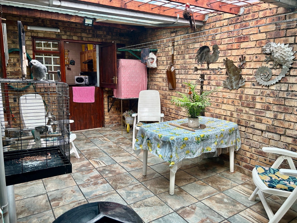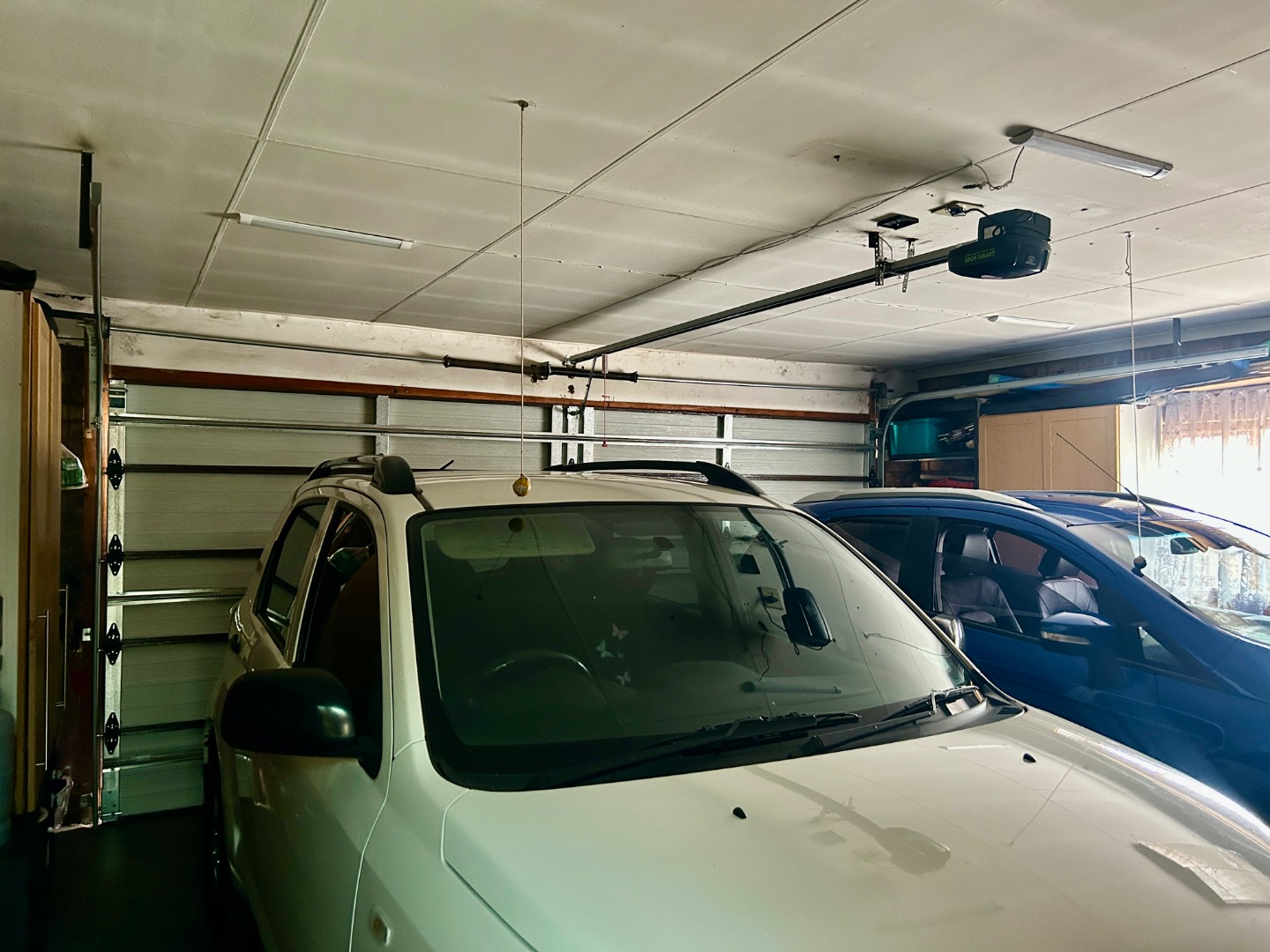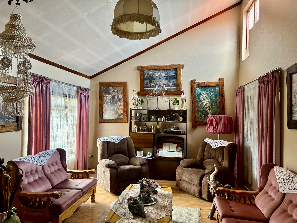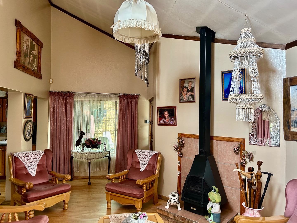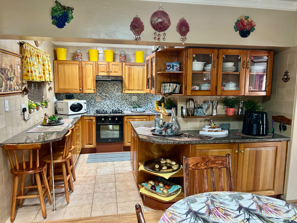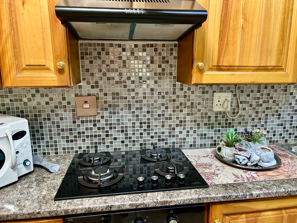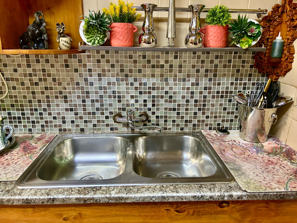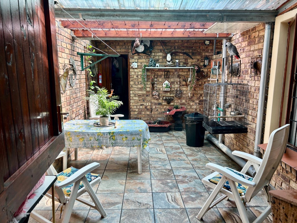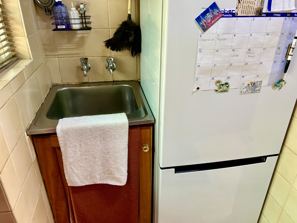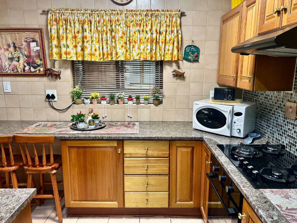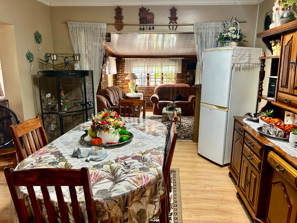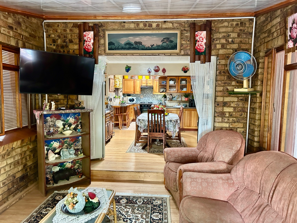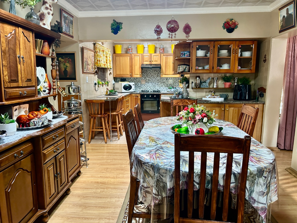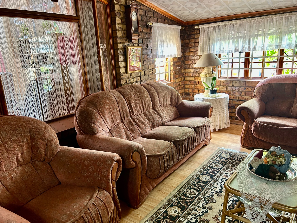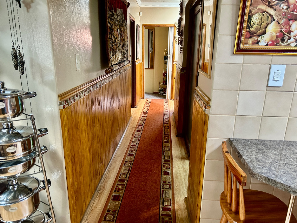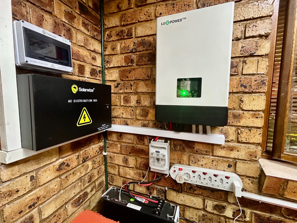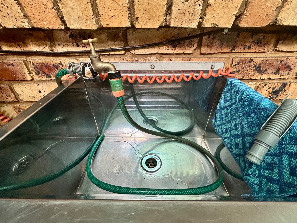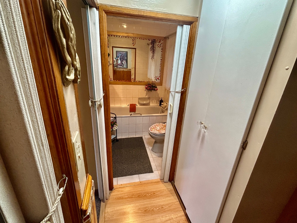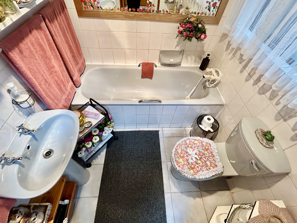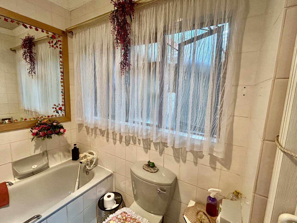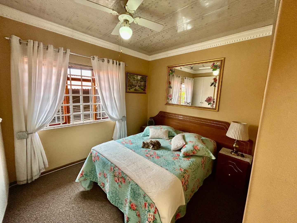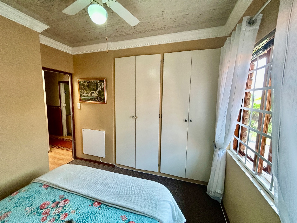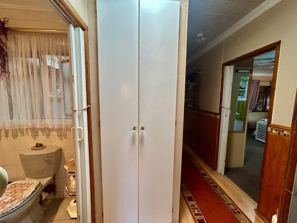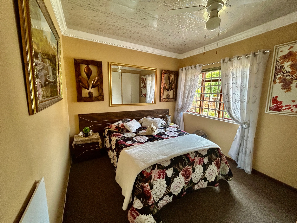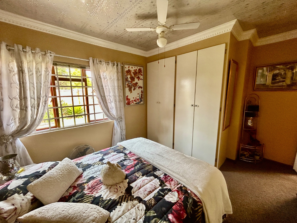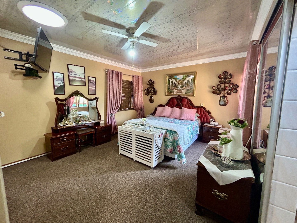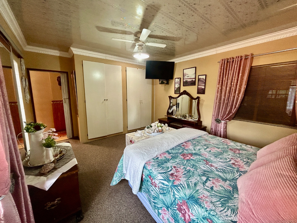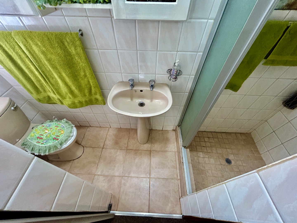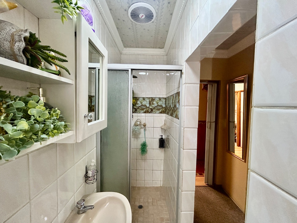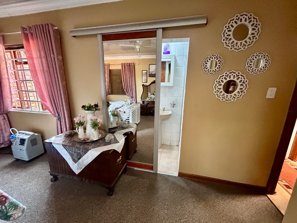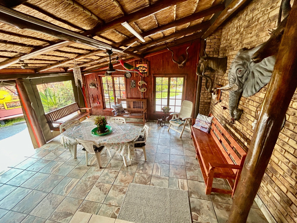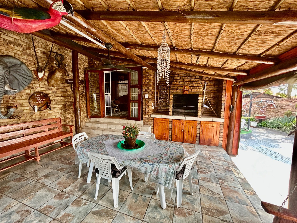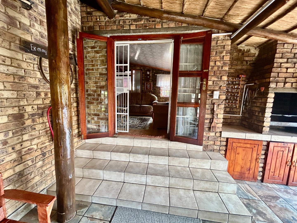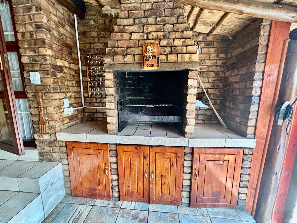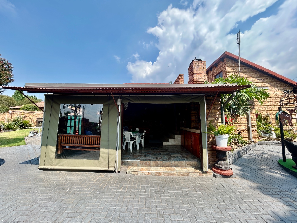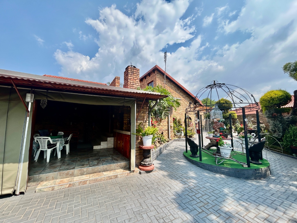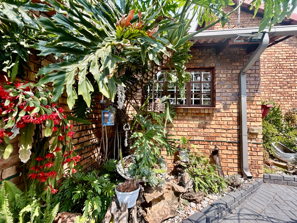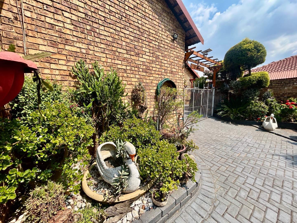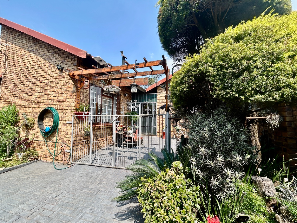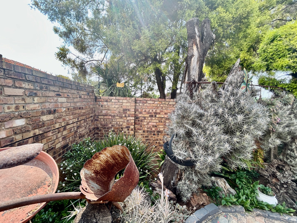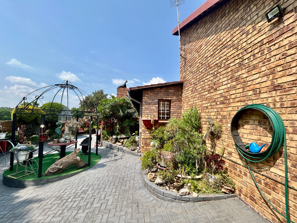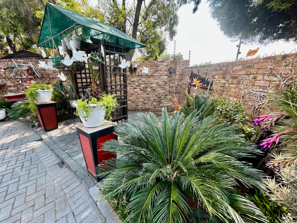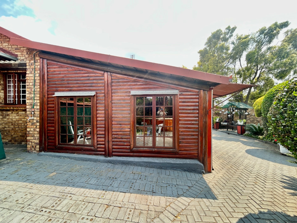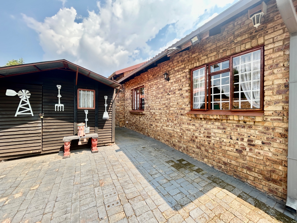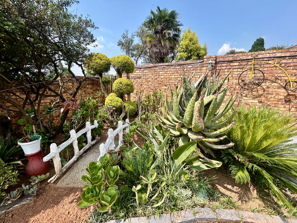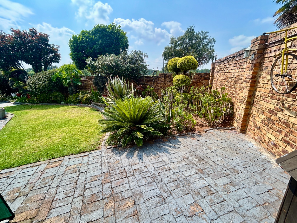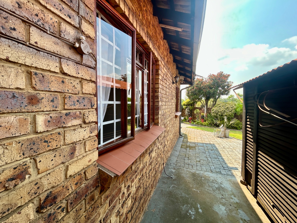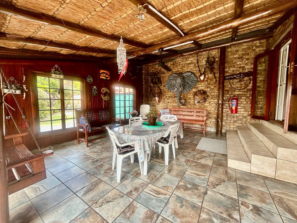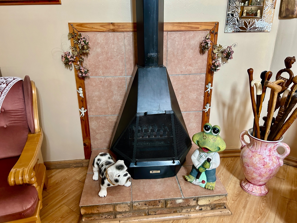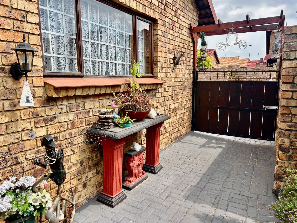- 3
- 2
- 2
- 221 m2
- 578 m2
Monthly Costs
Monthly Bond Repayment ZAR .
Calculated over years at % with no deposit. Change Assumptions
Affordability Calculator | Bond Costs Calculator | Bond Repayment Calculator | Apply for a Bond- Bond Calculator
- Affordability Calculator
- Bond Costs Calculator
- Bond Repayment Calculator
- Apply for a Bond
Bond Calculator
Affordability Calculator
Bond Costs Calculator
Bond Repayment Calculator
Contact Us

Disclaimer: The estimates contained on this webpage are provided for general information purposes and should be used as a guide only. While every effort is made to ensure the accuracy of the calculator, RE/MAX of Southern Africa cannot be held liable for any loss or damage arising directly or indirectly from the use of this calculator, including any incorrect information generated by this calculator, and/or arising pursuant to your reliance on such information.
Mun. Rates & Taxes: ZAR 1239.00
Monthly Levy: ZAR 0.00
Property description
Discover this inviting 3-bedroom, 2-bathroom family home in Gholfsig, Middelburg, South Africa. The property features a durable brick exterior, a modern wood-look double garage door, and a neatly paved driveway. Spanning 221.33 sqm on a 578 sqm erf, this residence offers an open-plan interior. It includes two lounges, a dining room, a family TV room, a well-appointed kitchen, and room for a study. A cozy fireplace and pressed ceilings enhance the living spaces.
Accommodation comprises three bedrooms, with the main featuring an en-suite bathroom. Outdoor living with a lapa, a garden with an irrigation system, and a paved patio. Sliding doors connect to a dedicated braai room, ideal for entertaining. Practical amenities include a laundry room, storage - wendy house, two garages, and two additional parking spaces. Pets are allowed within the totally walled perimeter.
Security is robust with an alarm system, access gate, electric fencing, security gate, and burglar bars. This home is equipped for modern, efficient living with fibre connectivity, solar panels, and a battery inverter. This well-regarded residential area is known for its family-friendly environment and convenient access to local amenities.
Key Features:
* 3 Bedrooms, 2 Bathrooms (1 en-suite)
* 2 Lounges, Dining Room, Family TV Room, Study
* Open Plan Layout with Pressed Ceilings
* Double Garage and 2 Additional Parking Spaces
* Lapa, Garden with Irrigation, Paved Patio
* Built-in Braai and Fireplace
* Alarm System, Electric Fencing, Security Gate, Burglar Bars
* Fibre Connectivity, Solar Panels, Battery Inverter
* Pet-friendly, Totally Walled
Solar - x8 Panels, x1 Battery and x1 inverter
Gas hob stove, four plate with 9kg gas bottle in cupboard
Sky lights x4 in Kitchen, living room, bedroom and passage.
Blinds in kitchen stay.
Fan's x4 in each bedroom and in the lapa.
Quiet and near the golf course.
Property Details
- 3 Bedrooms
- 2 Bathrooms
- 2 Garages
- 1 Ensuite
- 2 Lounges
- 1 Dining Area
Property Features
- Study
- Patio
- Laundry
- Storage
- Pets Allowed
- Fence
- Access Gate
- Alarm
- Kitchen
- Lapa
- Built In Braai
- Fire Place
- Entrance Hall
- Irrigation System
- Paving
- Garden
- Family TV Room
| Bedrooms | 3 |
| Bathrooms | 2 |
| Garages | 2 |
| Floor Area | 221 m2 |
| Erf Size | 578 m2 |
