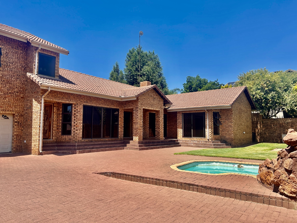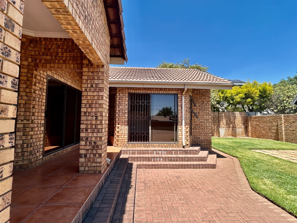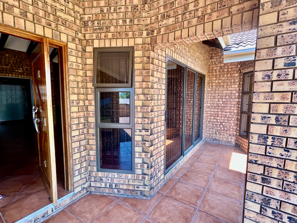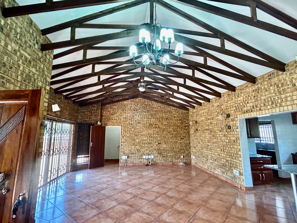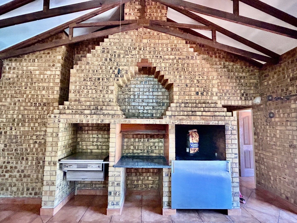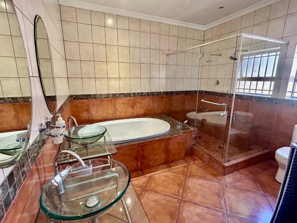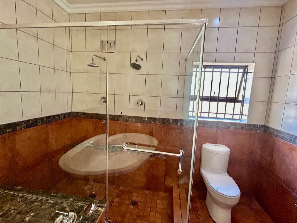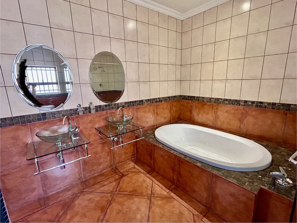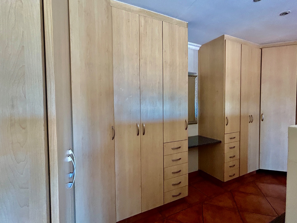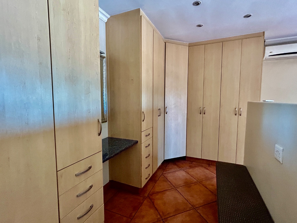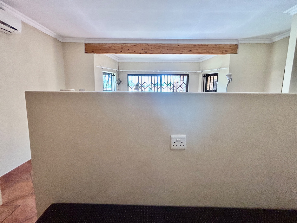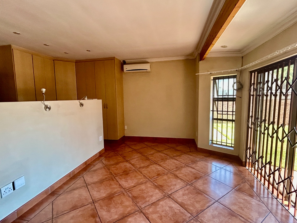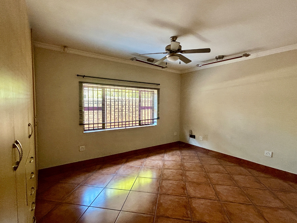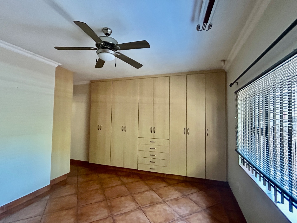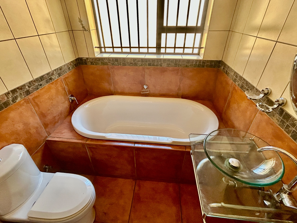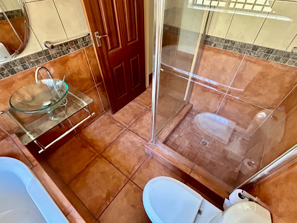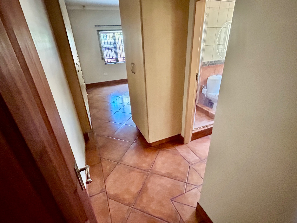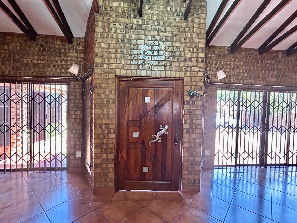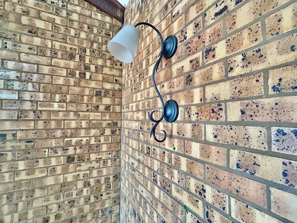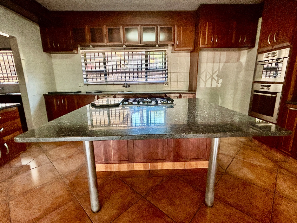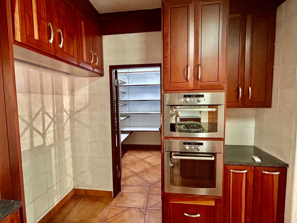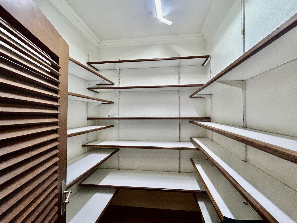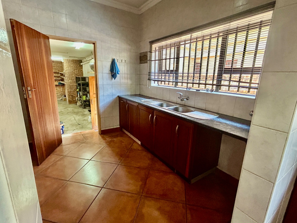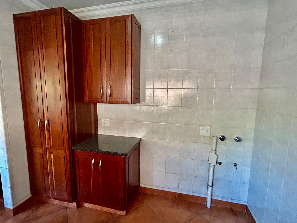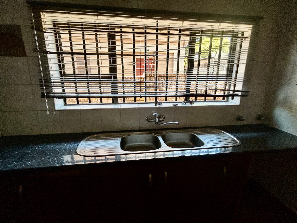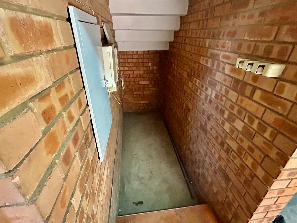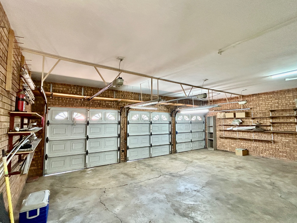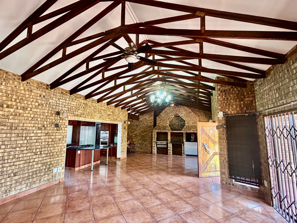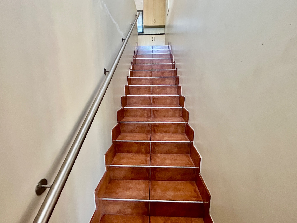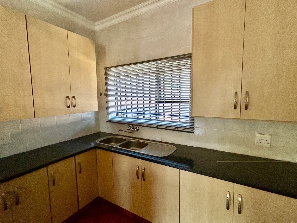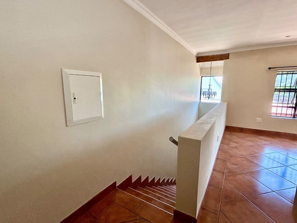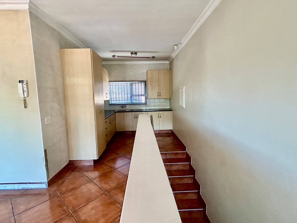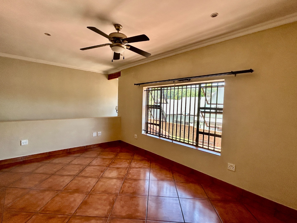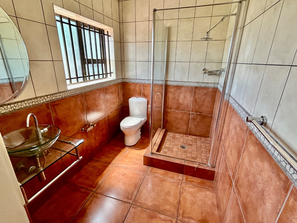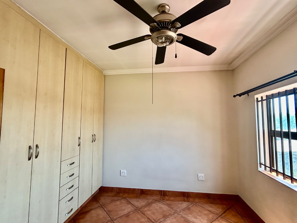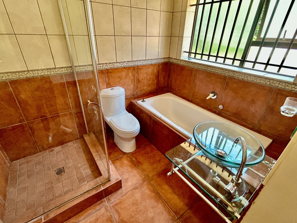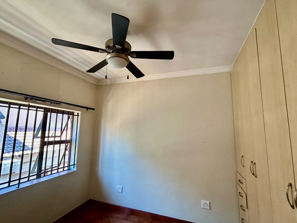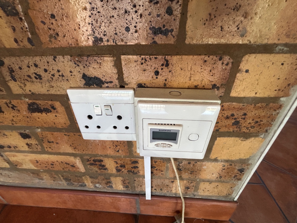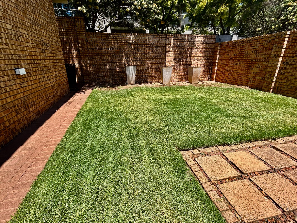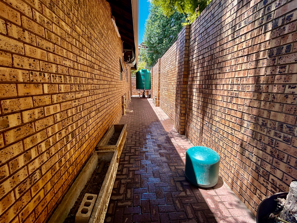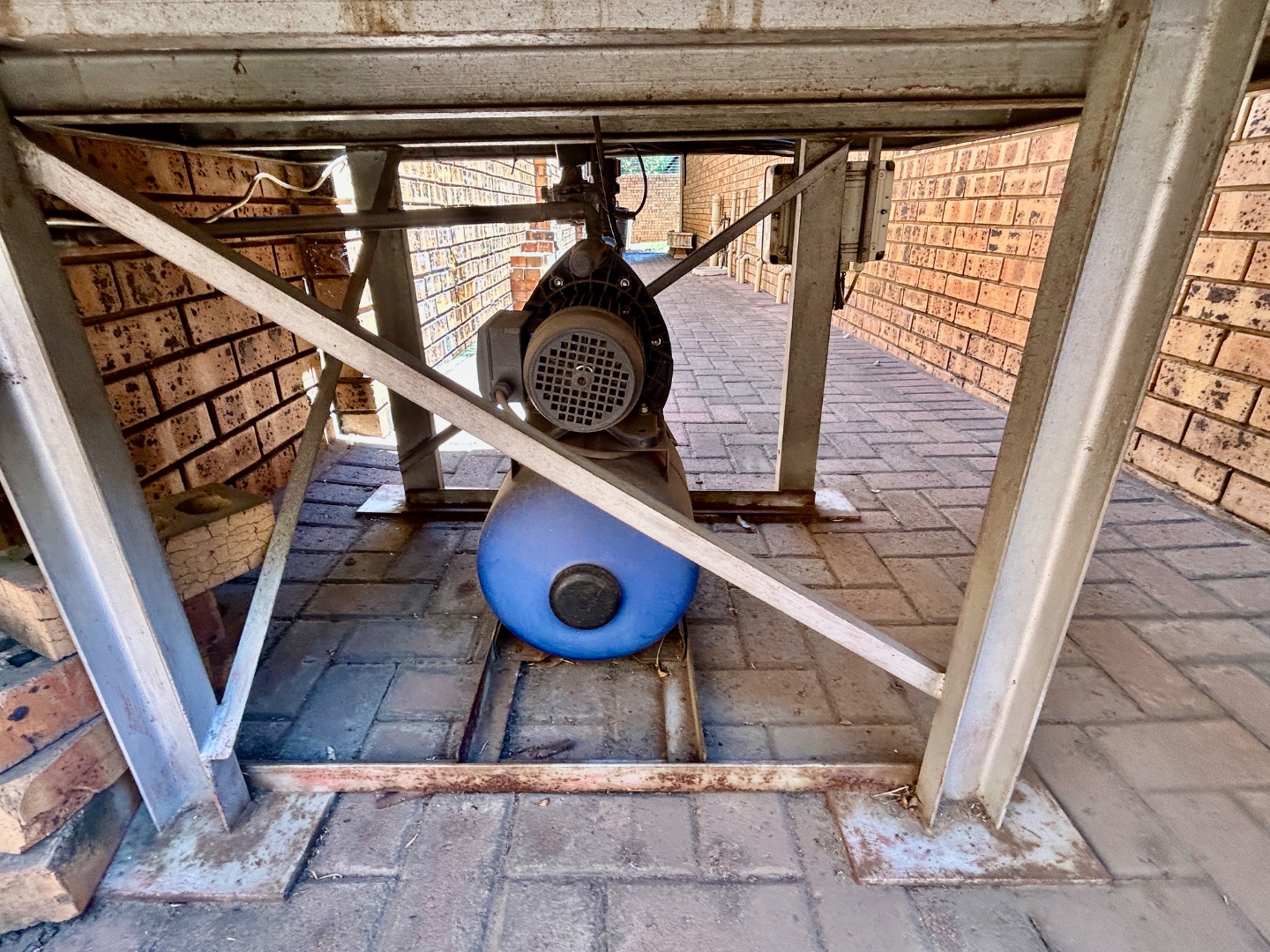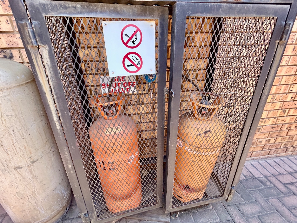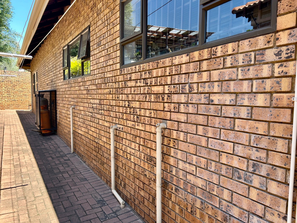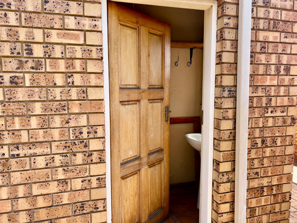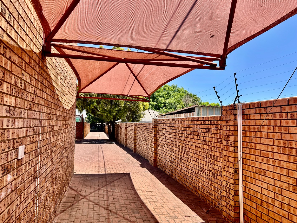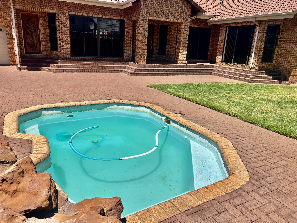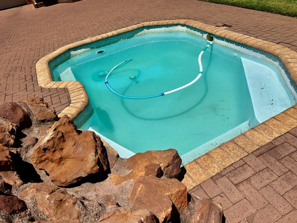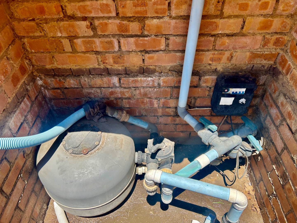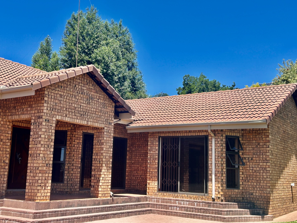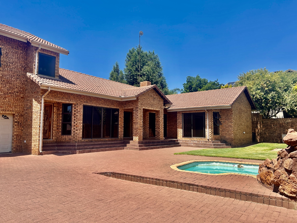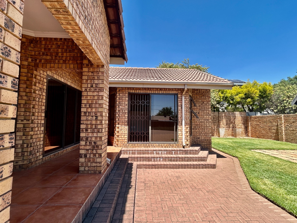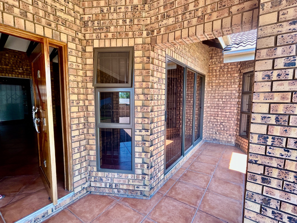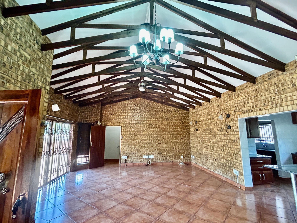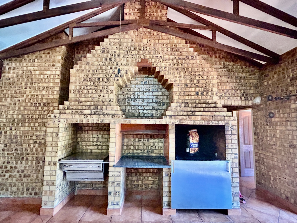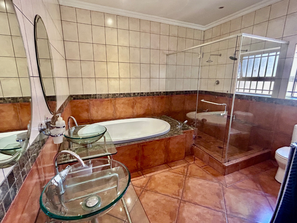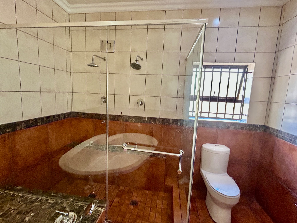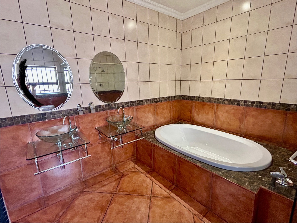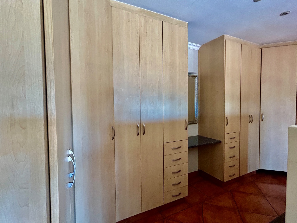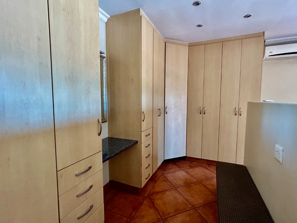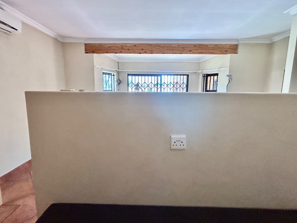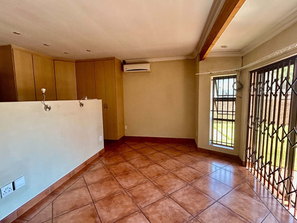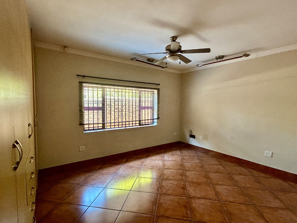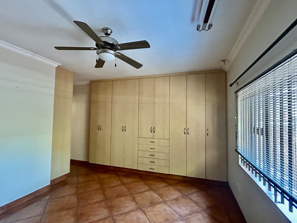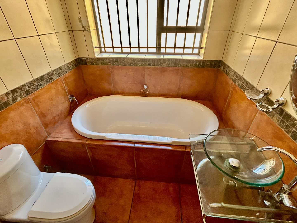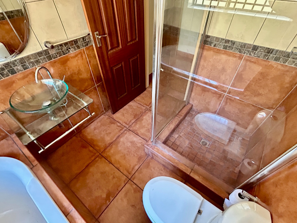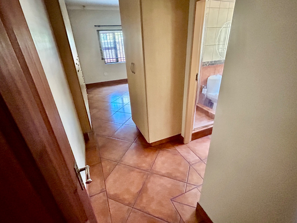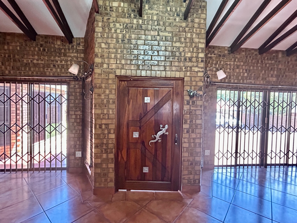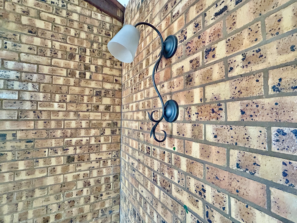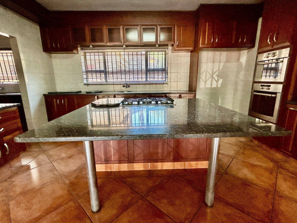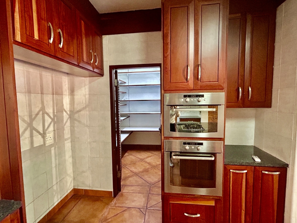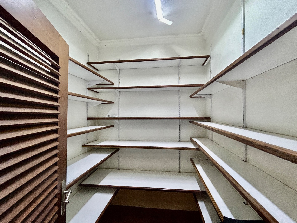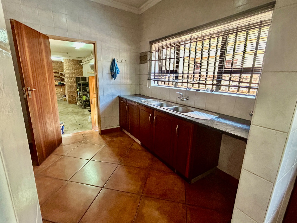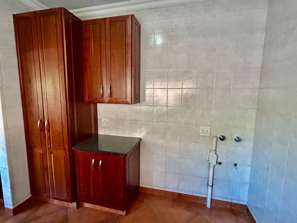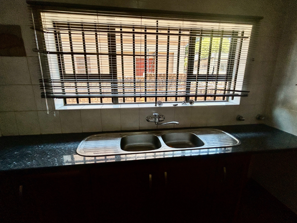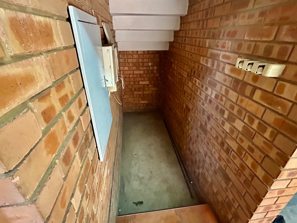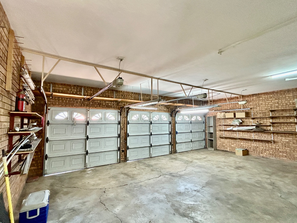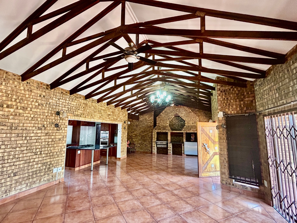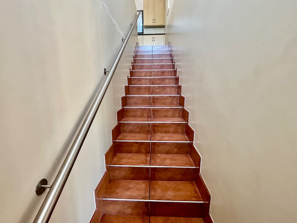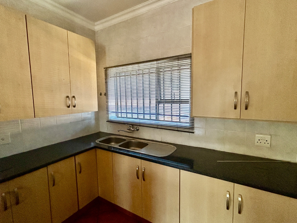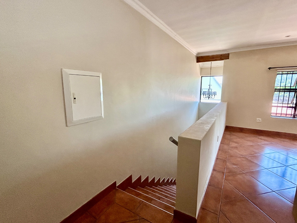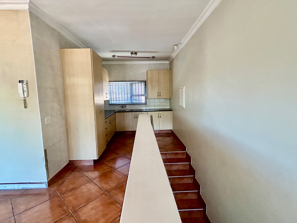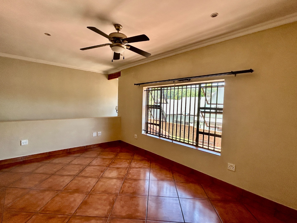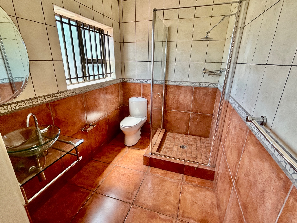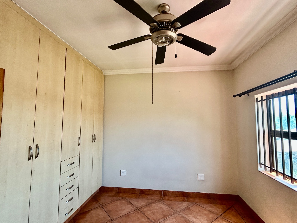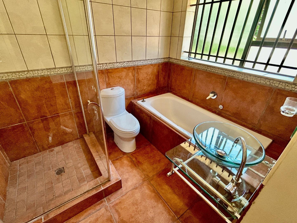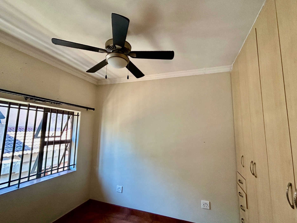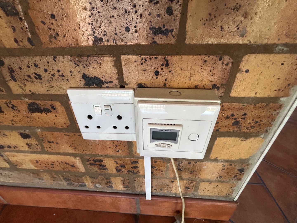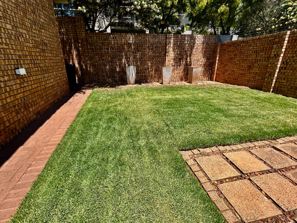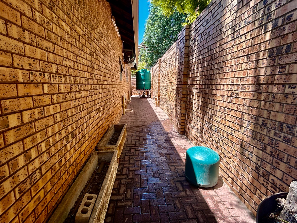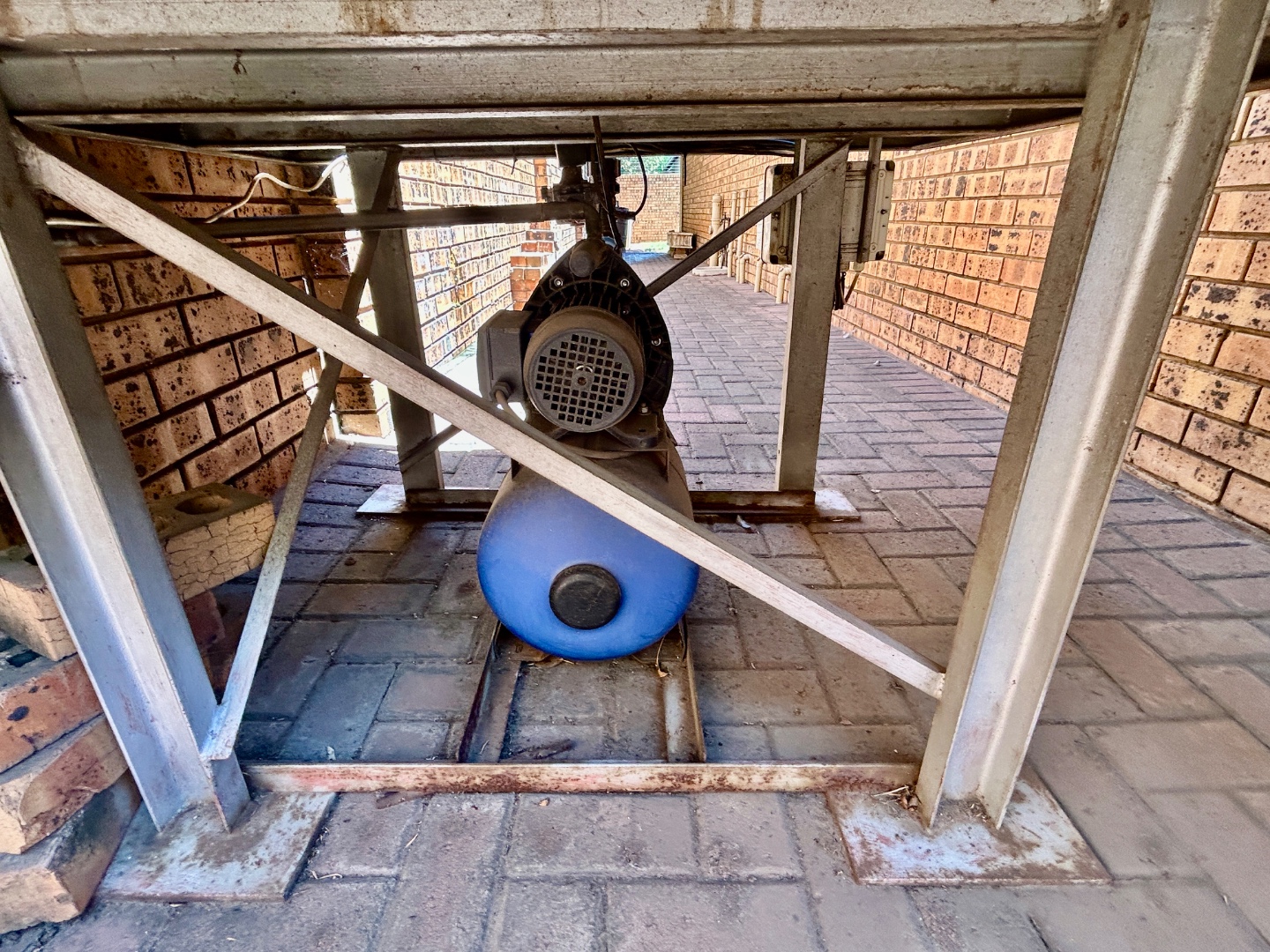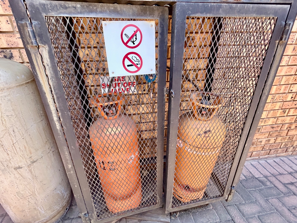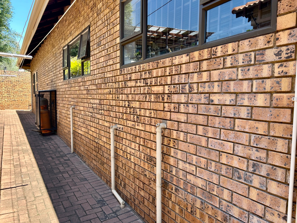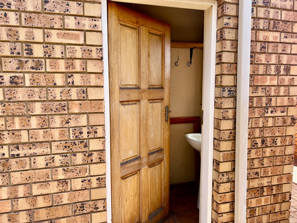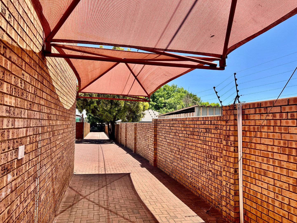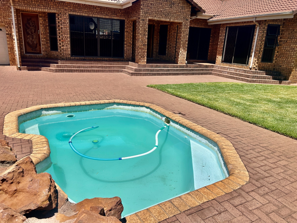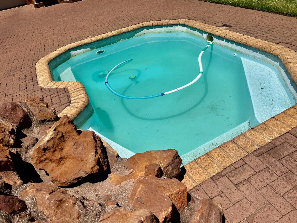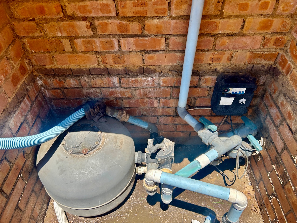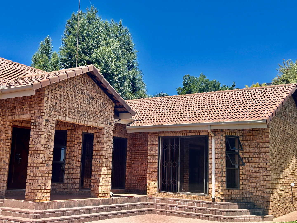- 4
- 4.5
- 3
- 360 m2
- 1 009 m2
Monthly Costs
Monthly Bond Repayment ZAR .
Calculated over years at % with no deposit. Change Assumptions
Affordability Calculator | Bond Costs Calculator | Bond Repayment Calculator | Apply for a Bond- Bond Calculator
- Affordability Calculator
- Bond Costs Calculator
- Bond Repayment Calculator
- Apply for a Bond
Bond Calculator
Affordability Calculator
Bond Costs Calculator
Bond Repayment Calculator
Contact Us

Disclaimer: The estimates contained on this webpage are provided for general information purposes and should be used as a guide only. While every effort is made to ensure the accuracy of the calculator, RE/MAX of Southern Africa cannot be held liable for any loss or damage arising directly or indirectly from the use of this calculator, including any incorrect information generated by this calculator, and/or arising pursuant to your reliance on such information.
Mun. Rates & Taxes: ZAR 4083.33
Property description
This expansive residential property in Clubville, presents a robust and welcoming presence with its durable face brick exterior and traditional tiled roof. Spanning an impressive 1009 sqm erf with a 360.18 sqm floor size, this home is designed for comfortable living and features a unique dual living setup, providing versatility for extended families or rental income potential.
Inside, discover a thoughtfully laid-out interior featuring two spacious lounges, a dedicated dining room, and two well-appointed kitchens, catering to the dual living arrangement. Architectural highlights include high vaulted ceilings with exposed wooden beams and durable tiled flooring throughout, creating an inviting open-plan atmosphere. Four generously sized bedrooms, each with an en-suite bathroom, total 4.5 bathrooms. Ample built-in storage and integrated vanity areas enhance practicality, while bathrooms boast modern dual glass vessel sinks, large built-in soaking tubs, and spacious glass-enclosed showers.
Outdoor spaces are designed for enjoyment, featuring an extensive paved courtyard, a private swimming pool, and a lush garden with a patio. A dedicated braai room with a built-in braai is ideal for year-round gatherings. Parking is abundant with three garages and four additional spaces. Security is paramount with security gates, burglar bars, electric fencing, and a totally walled perimeter. Modern conveniences include air conditioning, fibre connectivity, and water tanks.
Situated in the suburban area of Clubville, Middelburg, this home offers a tranquil lifestyle within a well-established community, providing convenient access to local amenities.
Key Features:
* 4 Bedrooms, 4.5 Bathrooms (4 En-suites)
* Dual Living Potential with 2 Kitchens
* Private Swimming Pool and Braai Room
* 3 Garages & 4 Parking Spaces
* High Vaulted Ceilings and Exposed Beams
* Air Conditioning & Fibre Connectivity
* Enhanced Security: Burglar Bars, Security Gates, Electric Fencing
* Spacious 1009 sqm Erf with Paved Courtyard
Property Details
- 4 Bedrooms
- 4.5 Bathrooms
- 3 Garages
- 4 Ensuite
- 2 Lounges
- 1 Dining Area
Property Features
- Study
- Patio
- Pool
- Deck
- Laundry
- Storage
- Aircon
- Pets Allowed
- Access Gate
- Kitchen
- Built In Braai
- Pantry
- Entrance Hall
- Paving
- Garden
- Family TV Room
| Bedrooms | 4 |
| Bathrooms | 4.5 |
| Garages | 3 |
| Floor Area | 360 m2 |
| Erf Size | 1 009 m2 |
