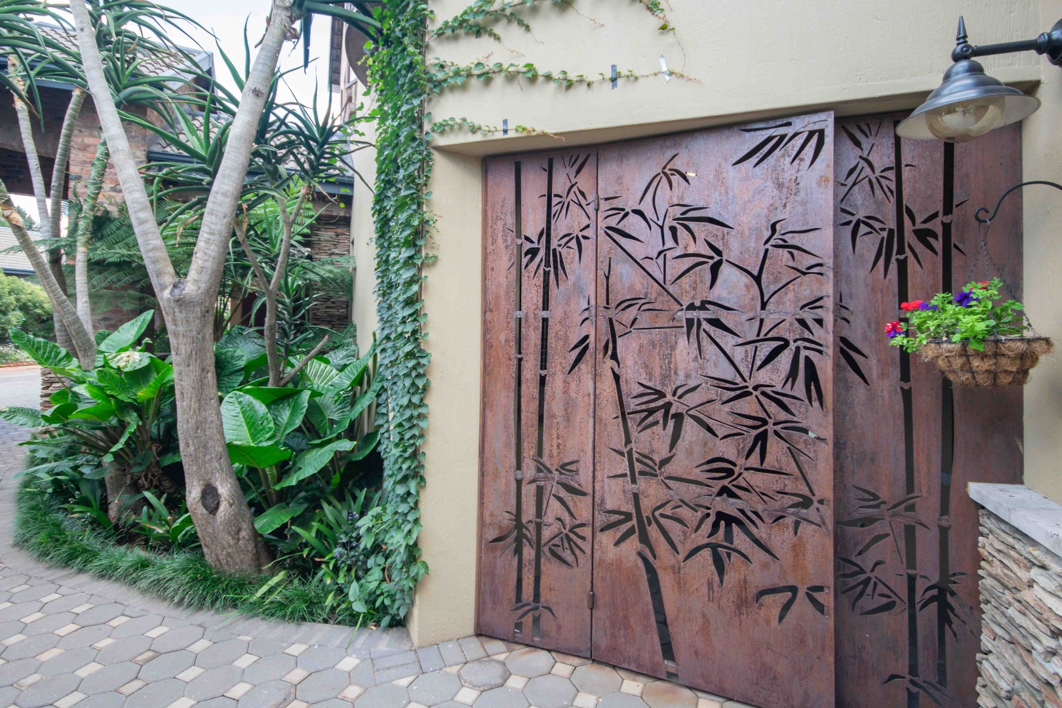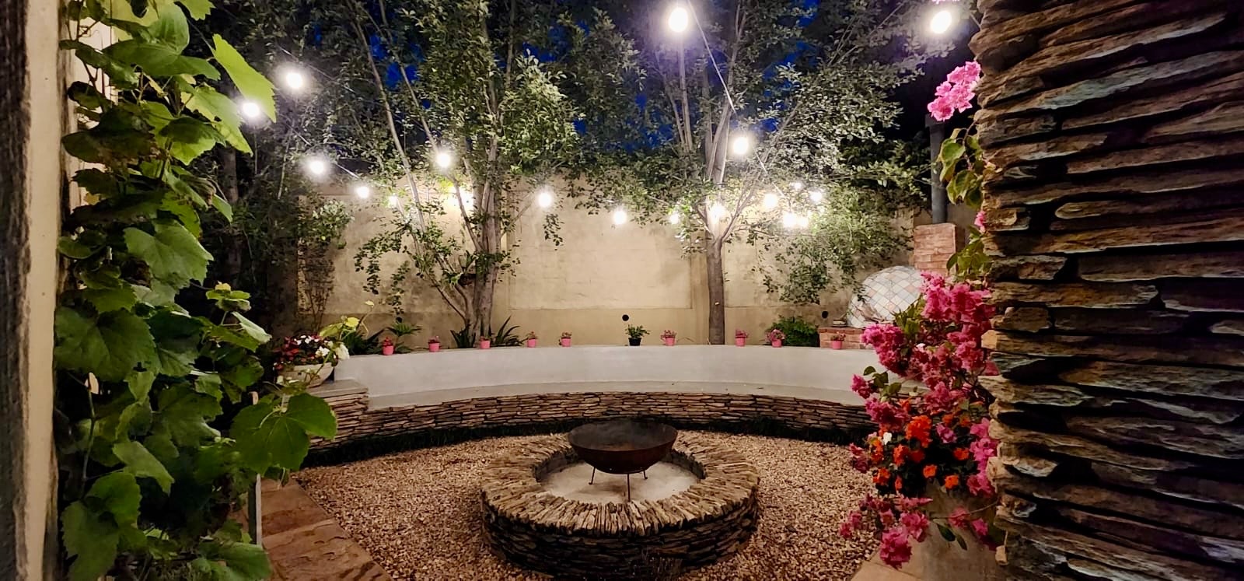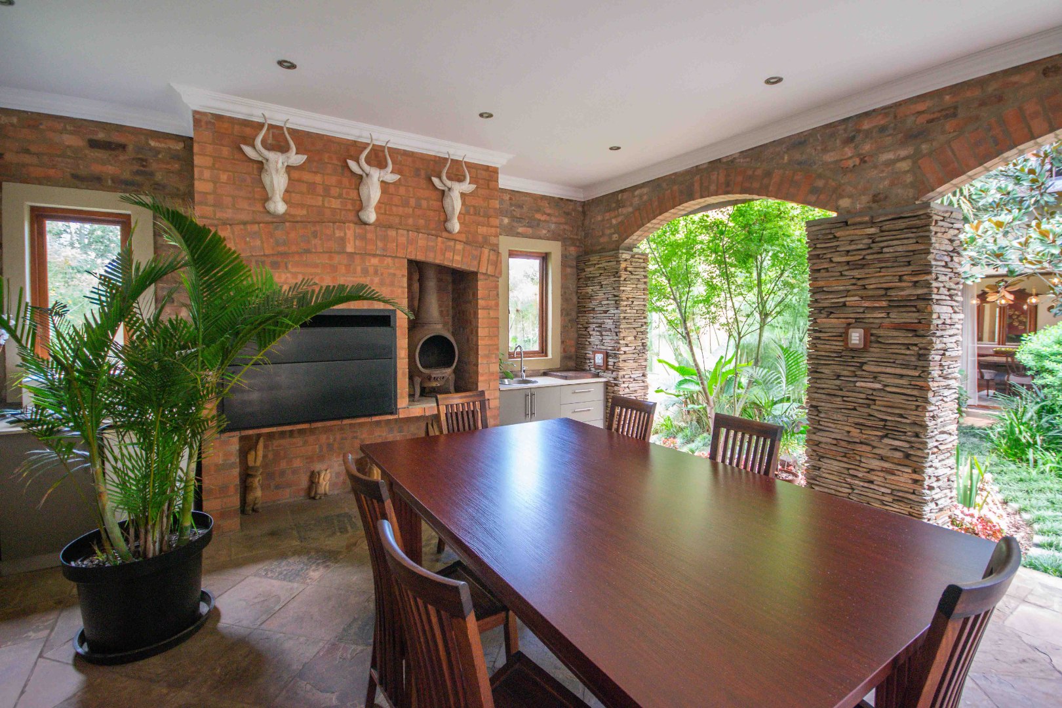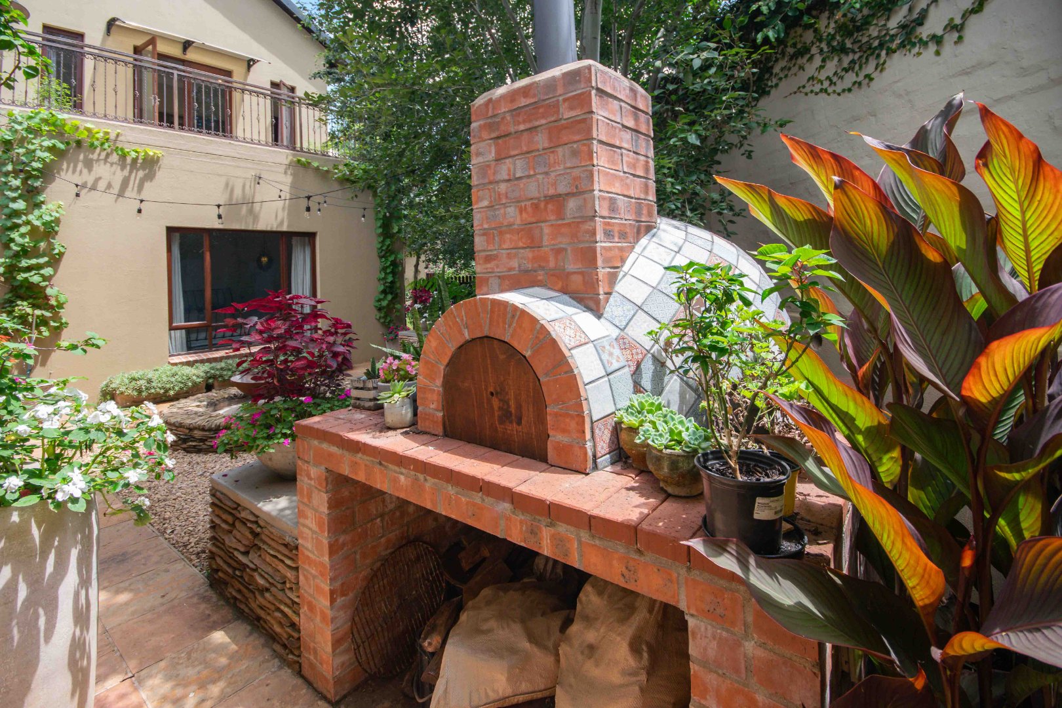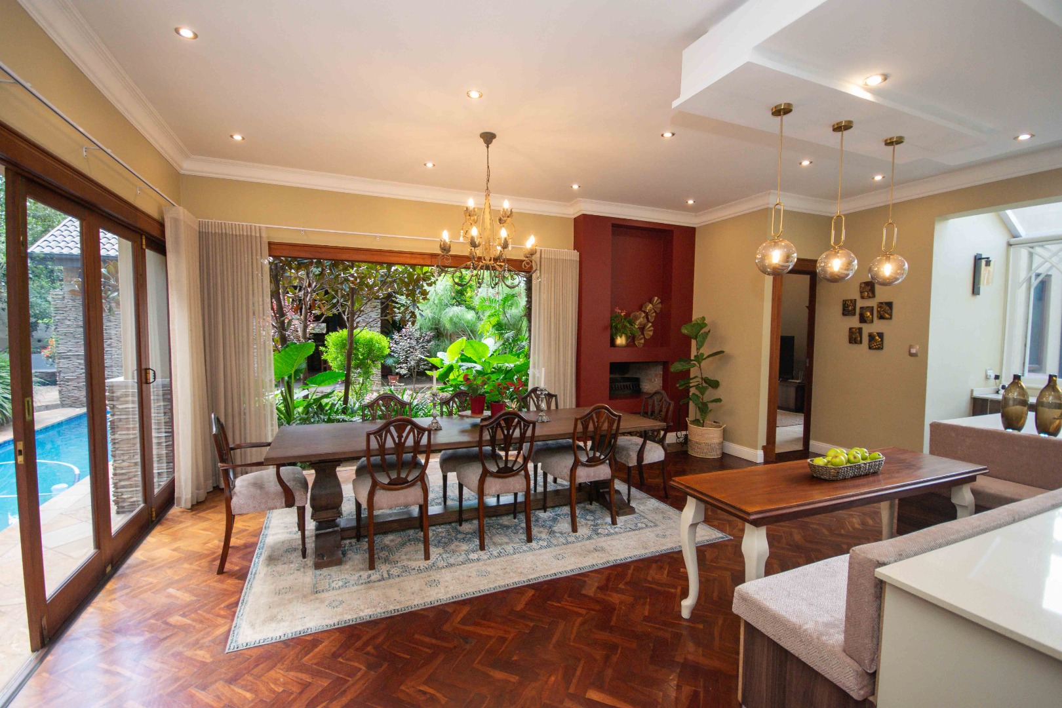- 5
- 7
- 3
- 600 m2
- 1 400 m2
Monthly Costs
Monthly Bond Repayment ZAR .
Calculated over years at % with no deposit. Change Assumptions
Affordability Calculator | Bond Costs Calculator | Bond Repayment Calculator | Apply for a Bond- Bond Calculator
- Affordability Calculator
- Bond Costs Calculator
- Bond Repayment Calculator
- Apply for a Bond
Bond Calculator
Affordability Calculator
Bond Costs Calculator
Bond Repayment Calculator
Contact Us

Disclaimer: The estimates contained on this webpage are provided for general information purposes and should be used as a guide only. While every effort is made to ensure the accuracy of the calculator, RE/MAX of Southern Africa cannot be held liable for any loss or damage arising directly or indirectly from the use of this calculator, including any incorrect information generated by this calculator, and/or arising pursuant to your reliance on such information.
Mun. Rates & Taxes: ZAR 4000.00
Property description
Discover unparalleled privacy and security in this luxurious modern family home, nestled within an exclusive estate on the Kruger Dam. Enjoy access to the entire upgraded dam greenbelt and waterfront, along with the private Clubhouse for hosting special events. This stunning property is designed for those seeking a safe, comfortable, and lavish lifestyle, offering high walls, no adjoining neighbors, quick access from the security gate, and a breathtaking garden with a sparkling lap pool. The home is thoughtfully designed to evoke the feeling of a holiday retreat, with every square meter optimized for functionality and elegance. Multiple relaxation areas provide the perfect spots to unwind with a cocktail, glass of wine, or coffee after a long day.
Key Features:
Exclusive Waterfront Estate: Situated on the Kruger Dam with access to greenbelt and waterfront amenities.
North-Facing Design: A light-filled home centered around a pool and courtyard garden.
Grand Entrance: A porte-cochere driveway with a bridge over a pond leads to a double-door, double-volume entrance.
Spacious Interiors: High ceilings exceeding 3.6 meters and expansive living areas.
5 Luxurious Bedrooms: All ensuite with stunning pool or garden views.
7 Elegant Bathrooms: Featuring rain showers, recessed coves, and a private outdoor shower in the main suite.
Main Bedroom Retreat: Includes a freestanding Dado quartz bath, wood-burning fireplace, his-and-hers walk-in closets, a skylight, and a double-sided glass rain shower.
Private Office: Equipped with a safe and ample storage.
Open-Plan Living: A modern lounge, dining room, and kitchen overlooking the pool and courtyard garden, complete with a wood-burning fireplace in the dining area.
Entertainment Clubhouse: Features a pool/dining table, braai area, pizza oven, firepit boma, string lights, and a bathroom with an outdoor pool shower.
Lush Landscaped Garden: Mature trees (Magnolia, Silver Birch, Poplar, Wild Olive) and fruit trees (Nectarines, Plums, Apricots, Peaches, Figs, Lemon, Pistachio, Avocado, Liaquat, Passion Fruit) create a serene environment.
Family-Friendly Lawn: A green-level lawn for kids to play, practice sports, and enjoy a swing.
Separate Gym: Conveniently located near the main bedroom.
French-Inspired Design: Authentic antique French accent doors and a centerpiece armoire in the kitchen.
Custom Kitchen: Conservancy windows for morning sunlight, a cozy breakfast booth, cream Caesarstone countertops, a 900mm SMEG gas stove, and a unique solid stone prep bowl.
Scullery and Pantry: Fully equipped with space for a washing machine, dishwasher, fridge, freezer, microwave, air fryer, and tumble dryer.
Solid Wood Flooring: Rhodesian Teak parquet flooring in the kitchen and main bedroom.
Private Family Lounge: Upstairs TV room and library.
Outdoor Living: Bedrooms feature large patios or Juliet balconies with sliding wooden doors offering treehouse-like views.
Garages and Storage: Double and single garages with extra storage, a storeroom under the staircase, and a side gate for additional parking.
Bicycle Shed: Newly built for bikes, tools, and accessories.
Imported Tiles: Large-format porcelain tiles throughout the home.
Heated Lap Pool: Covered for shade with a seating area for poolside cocktails.
Water Features: Includes two fountains and a pond.
Sustainable Living: Solar, gas, and electric geysers; a 5kW inverter with 6kW lithium batteries and 9 solar panels; and a backup generator for uninterrupted power.
Water Security: Borehole, 2500-liter JoJo tank, and booster pump system.
Smart Security: Wireless alarm system with Olarm cell phone access, cameras, and electric fencing with 24-hour manned security.
Domestic Helper’s Room: Private room with its own bathroom.
Expansive Property: 1400m² stand with 630m² under roof, one of the largest in the estate.
Convenient Location: Easy access to shopping, restaurants, gyms, schools, offices, and main traffic routes.
This home is a true sanctuary, combining luxury, functionality, and sustainability in one of the most sought-after locations. Perfect for families seeking a secure and elegant lifestyle.
Property Details
- 5 Bedrooms
- 7 Bathrooms
- 3 Garages
- 5 Ensuite
- 2 Lounges
- 1 Dining Area
Property Features
- Study
- Pool
- Gym
- Club House
- Staff Quarters
- Storage
- Pets Allowed
- Security Post
- Alarm
- Kitchen
- Pantry
- Guest Toilet
- Paving
- Garden
- Family TV Room
- Solar 5 kVA, lithium battery, 9 panels
- gas geysers
| Bedrooms | 5 |
| Bathrooms | 7 |
| Garages | 3 |
| Floor Area | 600 m2 |
| Erf Size | 1 400 m2 |










































