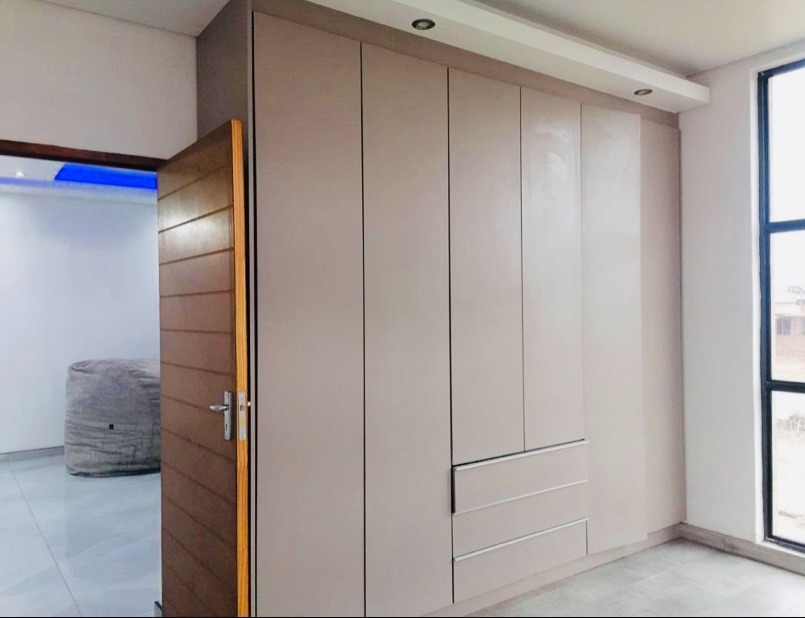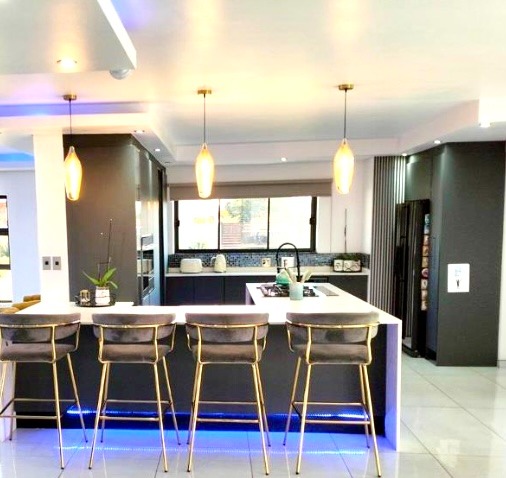- 5
- 3.5
- 2
- 1 038.0 m2
Monthly Costs
Monthly Bond Repayment ZAR .
Calculated over years at % with no deposit. Change Assumptions
Affordability Calculator | Bond Costs Calculator | Bond Repayment Calculator | Apply for a Bond- Bond Calculator
- Affordability Calculator
- Bond Costs Calculator
- Bond Repayment Calculator
- Apply for a Bond
Bond Calculator
Affordability Calculator
Bond Costs Calculator
Bond Repayment Calculator
Contact Us

Disclaimer: The estimates contained on this webpage are provided for general information purposes and should be used as a guide only. While every effort is made to ensure the accuracy of the calculator, RE/MAX of Southern Africa cannot be held liable for any loss or damage arising directly or indirectly from the use of this calculator, including any incorrect information generated by this calculator, and/or arising pursuant to your reliance on such information.
Mun. Rates & Taxes: ZAR 2000.00
Property description
This exceptional 5-bedroom, 3.5-bathroom residence in Middelburg, South Africa, offers a sophisticated suburban lifestyle in Aerorand. Step inside to discover a meticulously designed open-plan interior, where modern aesthetics meet functional living. The heart of the home is a stunning kitchen, boasting sleek dark cabinetry, elegant marble-look countertops, and high-end integrated appliances. A grand island with seating for four serves as a focal point, illuminated by stylish pendant lights and dynamic LED accent lighting, creating an inviting atmosphere for both everyday living and entertaining. The glossy white tiled floors extend seamlessly through the dining and lounge areas, enhancing the spacious feel and contemporary flow. Each of the five bedrooms provides a private retreat, complemented by 3.5 well-appointed bathrooms designed with modern fixtures and finishes, ensuring comfort and convenience for the entire family. The generous 1038 sqm erf size provides ample outdoor space, featuring a well-maintained garden and practical paved areas, perfect for outdoor enjoyment. The property includes a double garage, offering secure parking and additional storage. Large glass doors throughout the living areas seamlessly connect the interior to the exterior, inviting natural light and fresh air into the home. Security is paramount, with an installed alarm system and electric fencing providing peace of mind. This pet-friendly property ensures that all family members can enjoy the spacious surroundings. The home's striking kerb appeal is defined by its modern architectural design, featuring a two-story facade with a light textured exterior contrasted by dark trim, large reflective windows, a contemporary glass garage door, and a sleek glass-paneled balcony railing. Key Features: * 5 Bedrooms, 3.5 Bathrooms * Modern Open-Plan Living * Designer Kitchen with Island & Integrated Appliances * Vibrant LED Accent Lighting * Double Garage * 1038 sqm Erf Size with Garden * Alarm System & Electric Fencing * Pet-Friendly
Property Details
- 5 Bedrooms
- 3.5 Bathrooms
- 2 Garages
- 1 Lounges
- 1 Dining Area
Property Features
- Pets Allowed
- Alarm
- Paving
- Garden
| Bedrooms | 5 |
| Bathrooms | 3.5 |
| Garages | 2 |
| Erf Size | 1 038.0 m2 |
Contact the Agent

Sonto Mashile
Candidate Property Practitioner





































