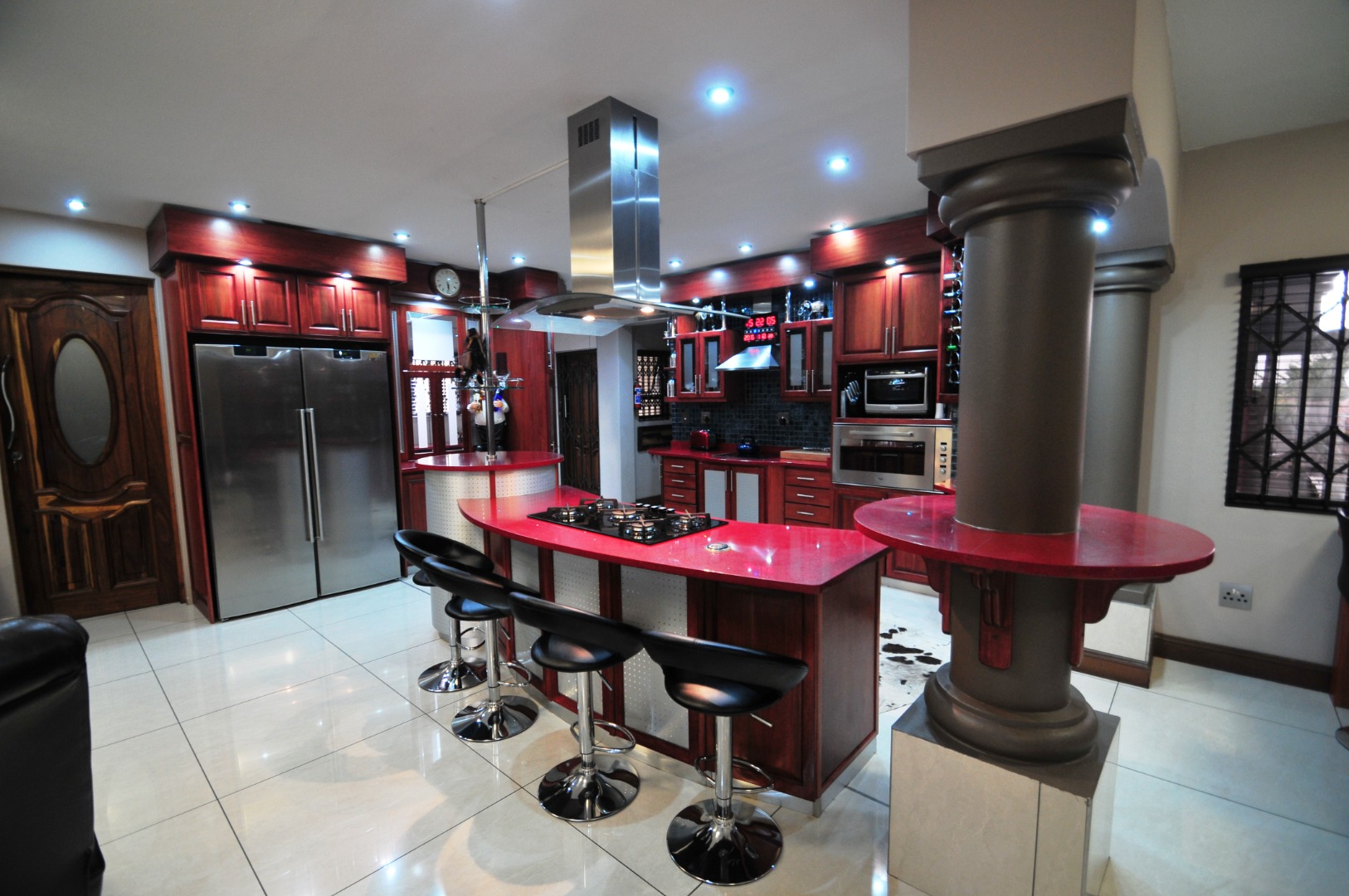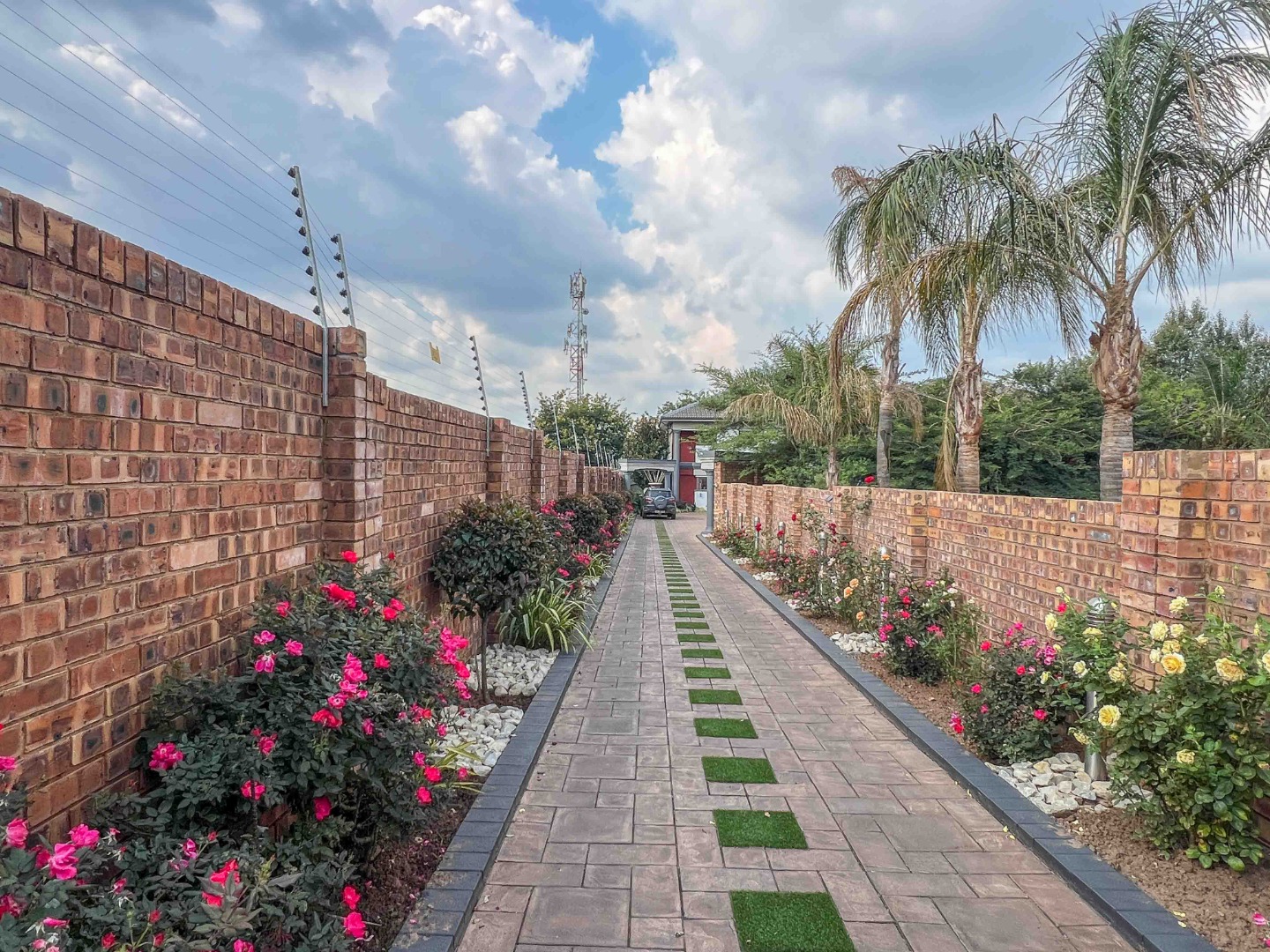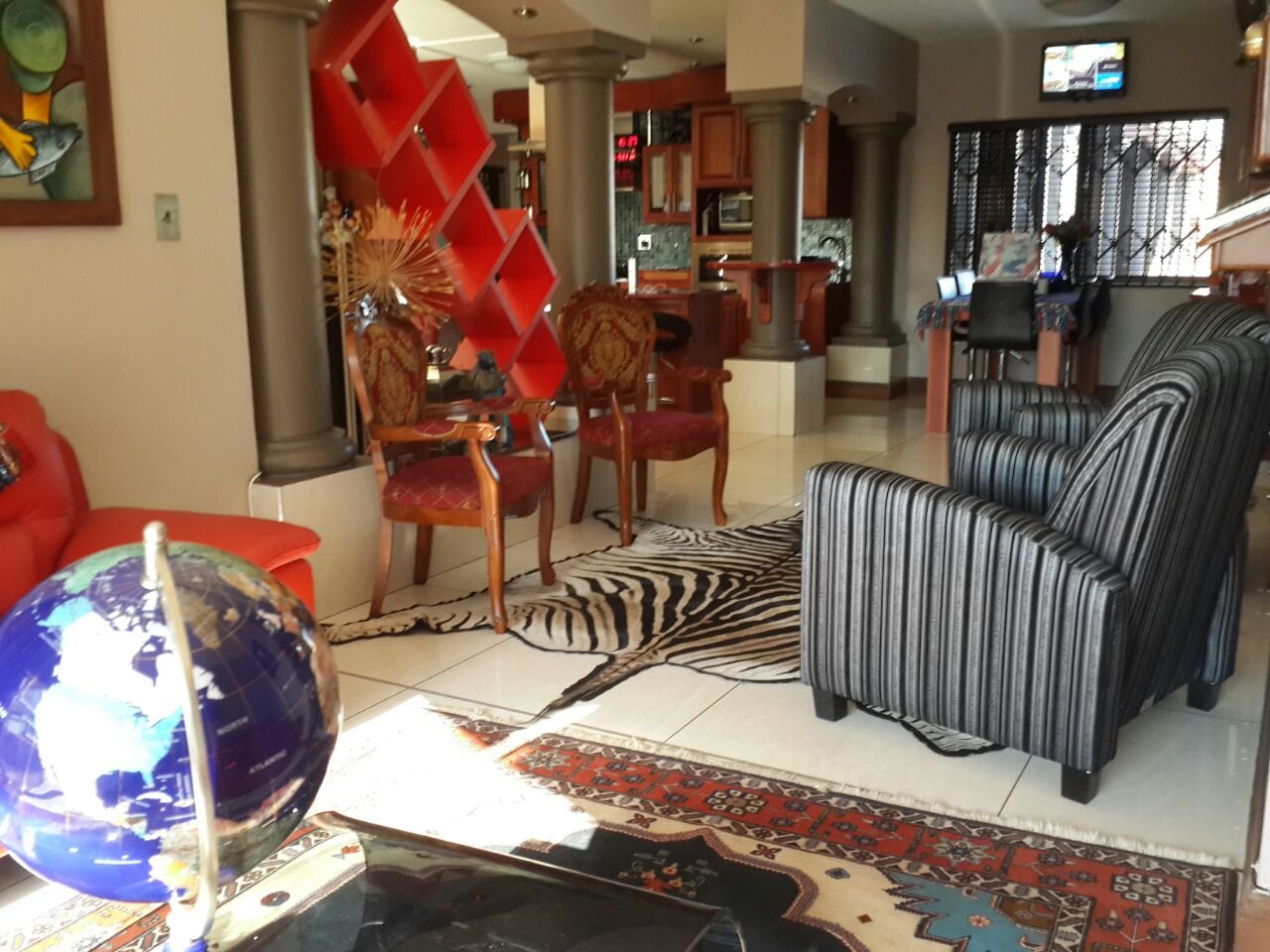- 4
- 4
- 4
- 770 m2
- 1 040 m2
Monthly Costs
Monthly Bond Repayment ZAR .
Calculated over years at % with no deposit. Change Assumptions
Affordability Calculator | Bond Costs Calculator | Bond Repayment Calculator | Apply for a Bond- Bond Calculator
- Affordability Calculator
- Bond Costs Calculator
- Bond Repayment Calculator
- Apply for a Bond
Bond Calculator
Affordability Calculator
Bond Costs Calculator
Bond Repayment Calculator
Contact Us

Disclaimer: The estimates contained on this webpage are provided for general information purposes and should be used as a guide only. While every effort is made to ensure the accuracy of the calculator, RE/MAX of Southern Africa cannot be held liable for any loss or damage arising directly or indirectly from the use of this calculator, including any incorrect information generated by this calculator, and/or arising pursuant to your reliance on such information.
Mun. Rates & Taxes: ZAR 5500.00
Property description
Indulge in the pinnacle of upscale living with this architectural
marvel, perfectly positioned near the Aerorand Dam amidst
an exclusive neighborhood of high-end homes. Every detail of this residence has
been meticulously crafted to offer unparalleled luxury, comfort, and
style.
Grandeur & Timeless Design
* Stunning double-volume entrance adorned with curated art
installations indoors and out.
* Natural oak doors, tinted glass windows, and Italian floor
tiles exuding refined elegance.
* Open-concept living spaces with soaring ceilings, enhanced by a structural
masterpiece of internal columns.
* Eco-conscious design, including volcanic ash plaster for natural
insulation and year-round comfort.
Chef’s Dream Kitchen & Ultimate Entertainer’s Haven
* Gourmet kitchen featuring rosewood cabinetry, premium
appliances, and a separate scullery.
* Seamless flow between multiple living areas—bar, lounge, dining room,
and entertainment space—ideal for hosting.
* Private backyard oasis, perfect for alfresco dining or serene relaxation.
Luxurious Private Retreats
* Ground-floor primary suite with ample built-in cupboards, a full
bathroom, and glass doors opening to the garden.
* Two lavish upstairs bedrooms, each with en-suite bathrooms, balcony
access, and a cozy pajama lounge.
* One includes a private living area for added exclusivity.
* Elegant home study for work or leisure.
* Self-contained guest suite (4th bedroom) with a kitchen, living area,
balcony, and private entrance—perfect for guests, staff, or rental
income.
Premium Security & Convenience
* Four-car garage with custom wooden doors and built-in
storage.
* 8 kVA backup power ensuring uninterrupted comfort.
* Fortified security: Automated gates, electric fencing, alarm system, and
CCTV surveillance.
A Rare Opportunity for Discerning Buyers
This is more than a home—it’s a statement of
prestige and impeccable taste. Too many exquisite details to list—viewing
is essential to fully appreciate its grandeur.
Contact us today for an exclusive private viewing.
Property Details
- 4 Bedrooms
- 4 Bathrooms
- 4 Garages
- 3 Ensuite
- 2 Lounges
- 1 Dining Area
- 1 Flatlet
Property Features
- Study
- Patio
- Storage
- Pets Allowed
- Access Gate
- Alarm
- Kitchen
- Built In Braai
- Pantry
- Guest Toilet
- Entrance Hall
- Paving
- Family TV Room
| Bedrooms | 4 |
| Bathrooms | 4 |
| Garages | 4 |
| Floor Area | 770 m2 |
| Erf Size | 1 040 m2 |
















































































